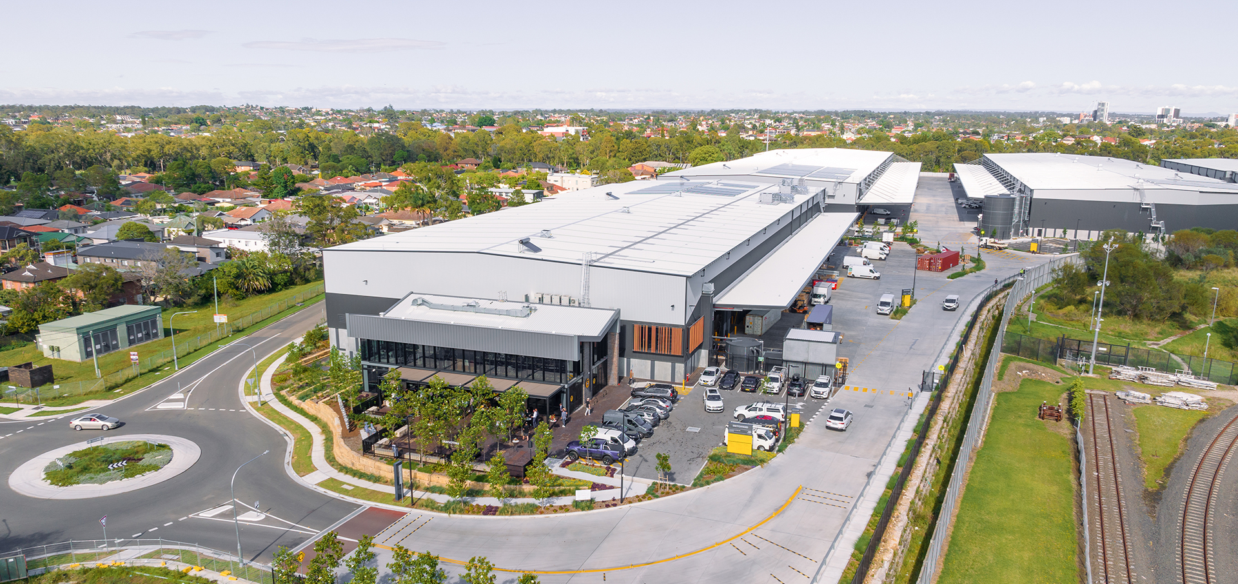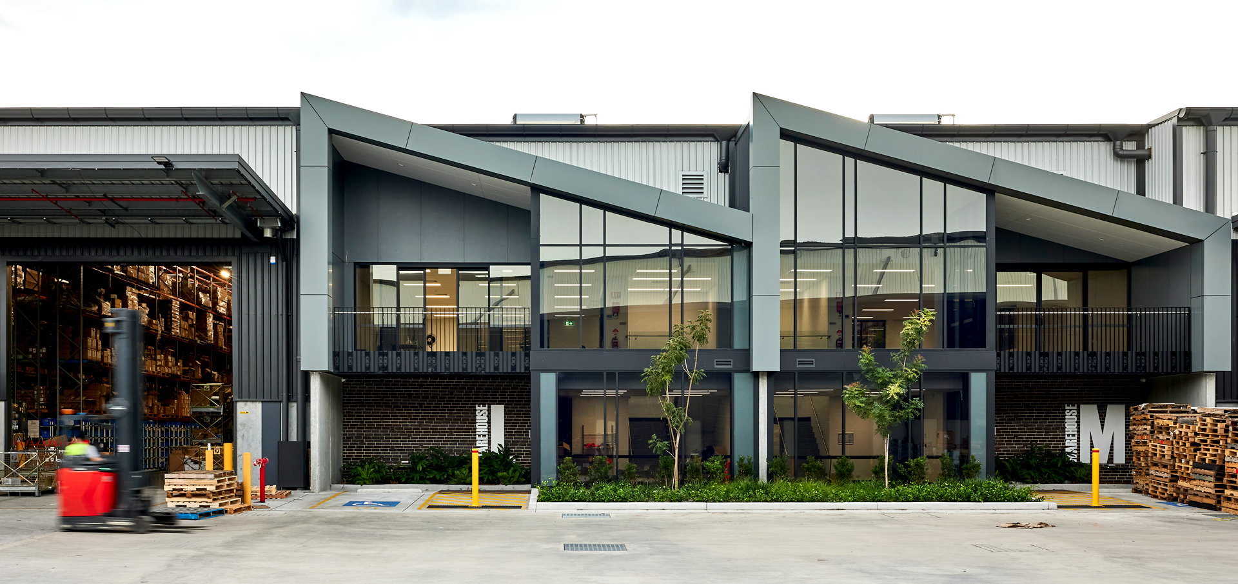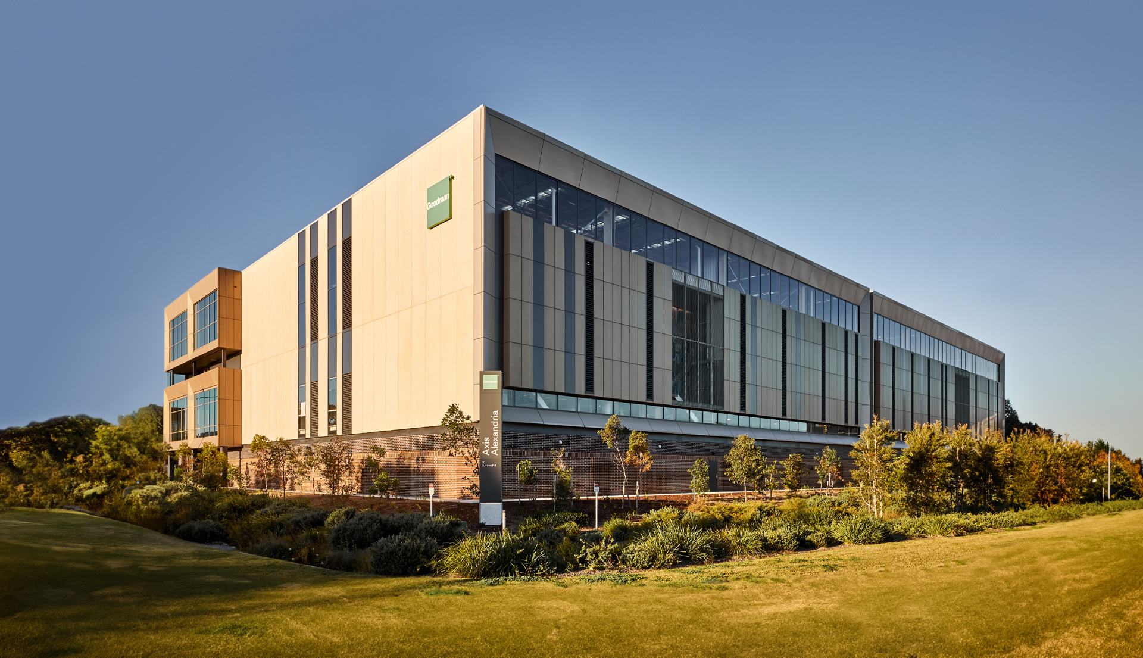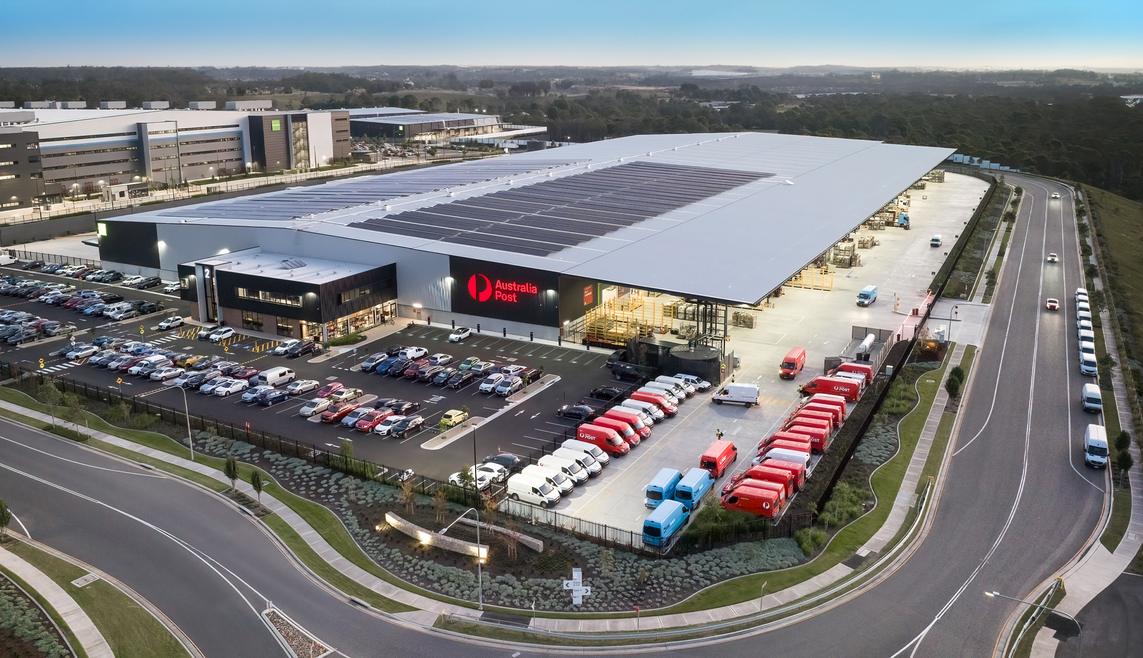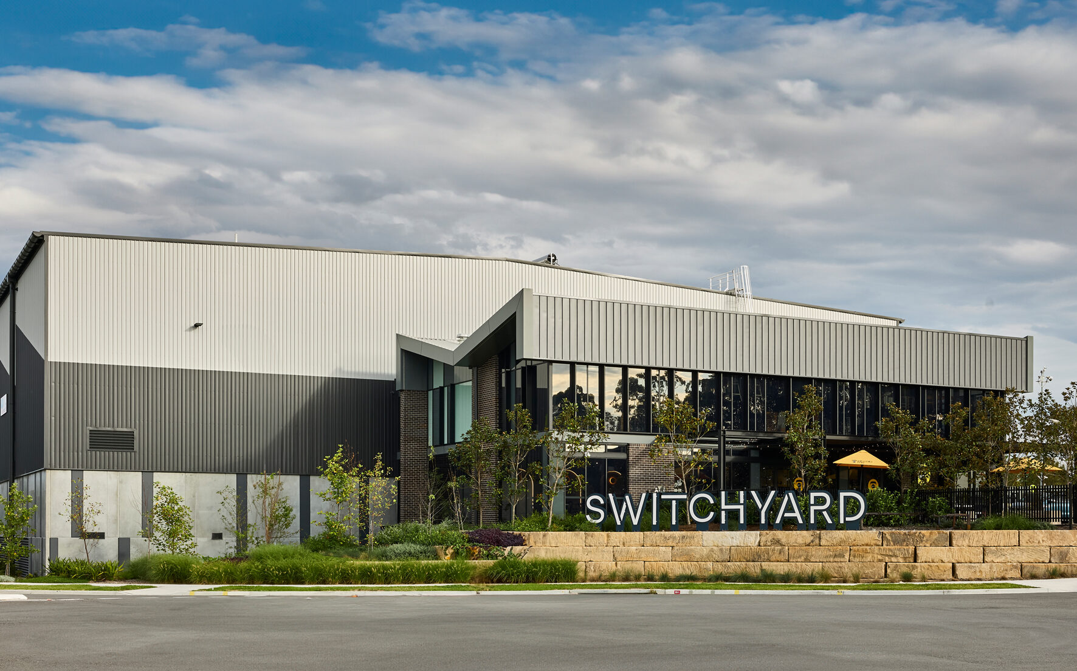
Switchyard
Sydney
Switchyard is a $250-million, 14ha project at Auburn, in Sydney’s west. The new logistics hub provides approximately 72,000 sqm of high-quality industrial space in 26 tenancies ranging between 1,600 and 5,000 square metres, all with dedicated offices.
Mirvac’s vision was to create a high-quality industrial estate: a premier precinct that benefits from the site’s proximity to key transport infrastructure. Tasked with the Masterplanning, Concept Design, Design Development and Detailed Construction Documentation, SBA collaborated closely with Mirvac Design considering all building detailing and providing selections on interior finishes and fixtures.
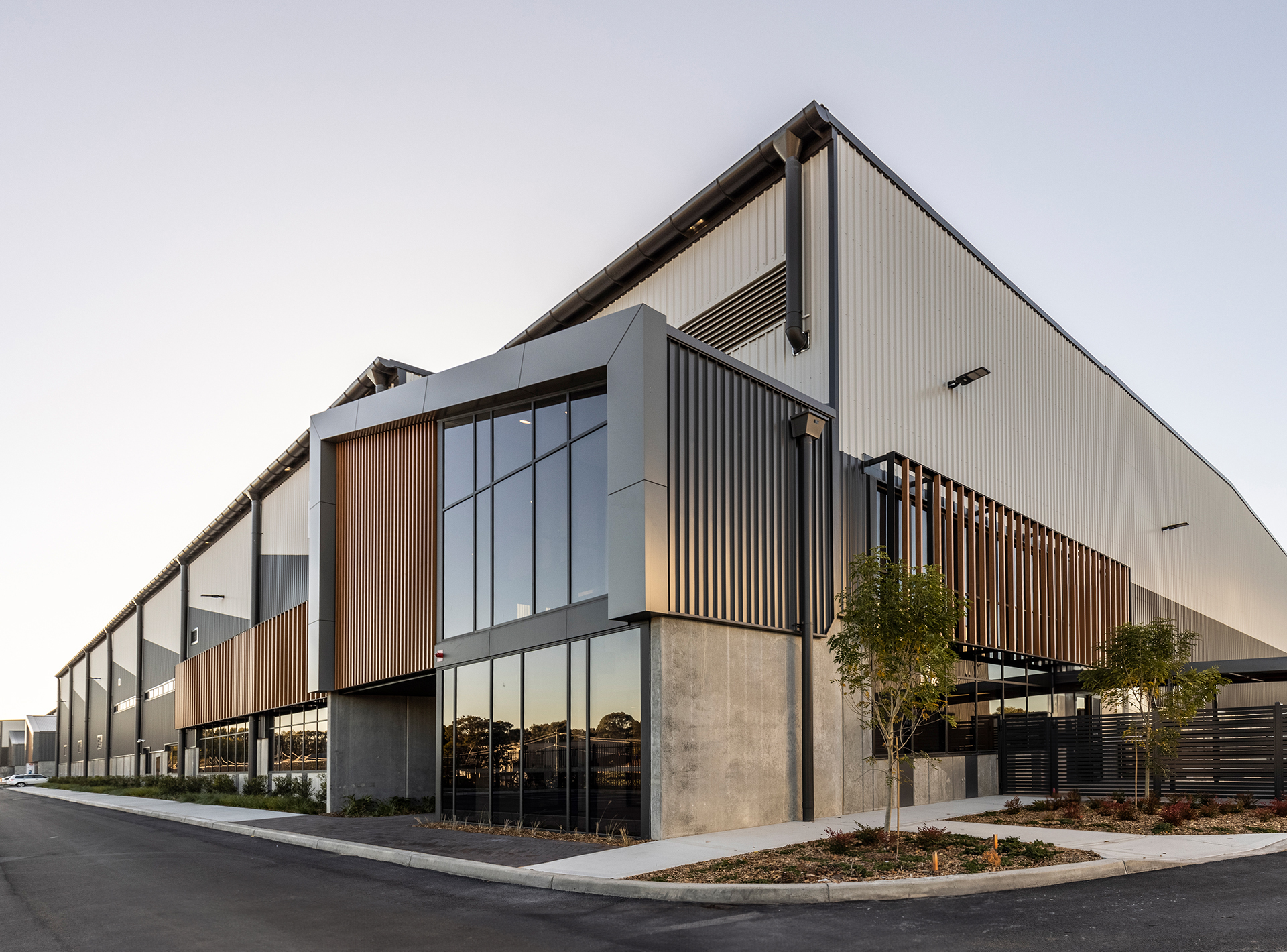
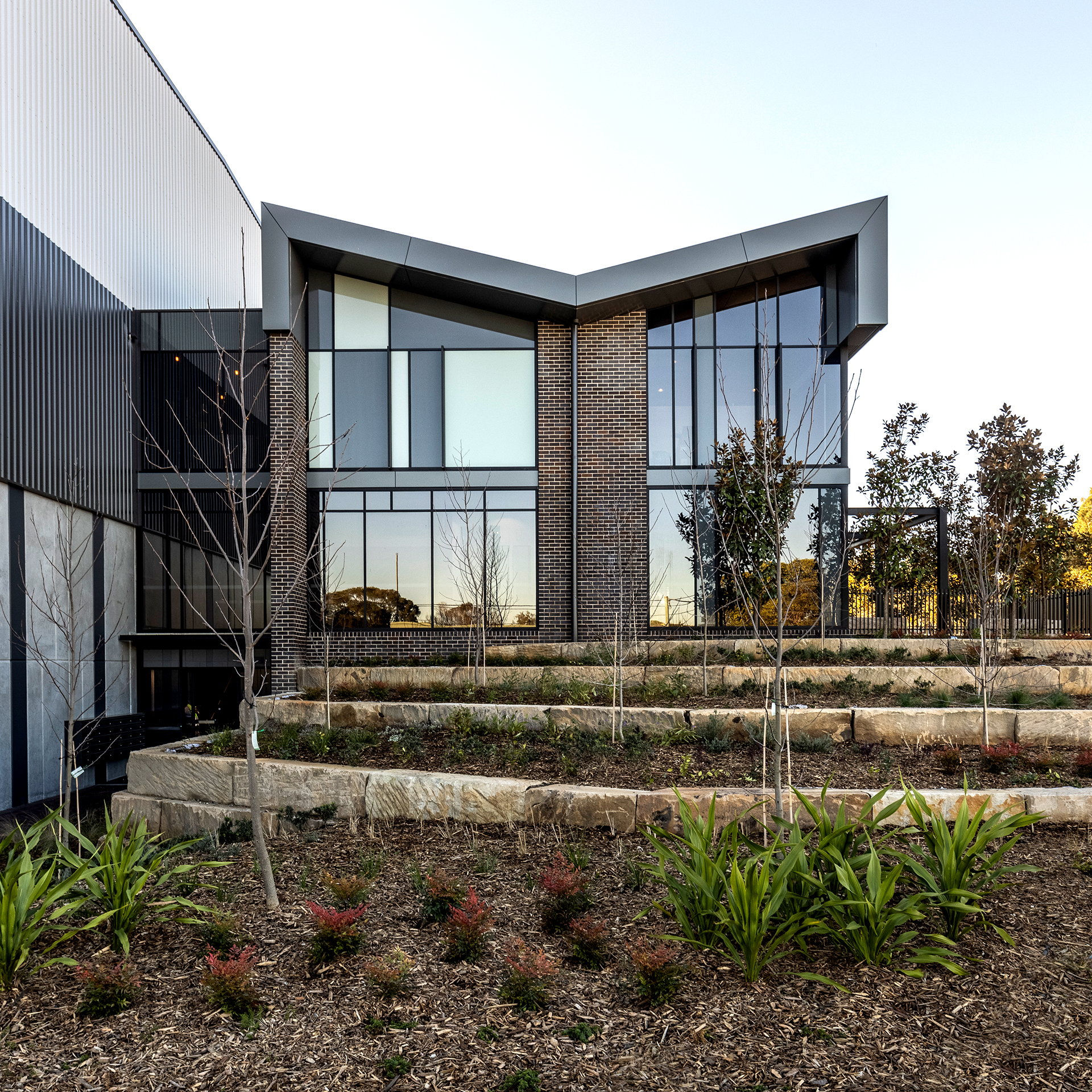
Due to its location on a former railway stabling yard, the site’s unusual shape presented a unique challenge from a masterplanning perspective. The SBA team was able to maximise the leasable area for Mirvac, while providing a functional industrial precinct with a variety of unit sizes.
Switchyard’s on-site amenities such as a local café, end of trip facilities, and sustainability features that achieve a 5 Star Greenstar rating combine to realise a world class industrial facility that has exceeded client expectations, is popular with tenants and continues to receive positive feedback for all involved.
This impressive industrial masterplanning project was presented with the Master Builders Association of NSW Excellence in Construction Award for Industrial Buildings over $100m.
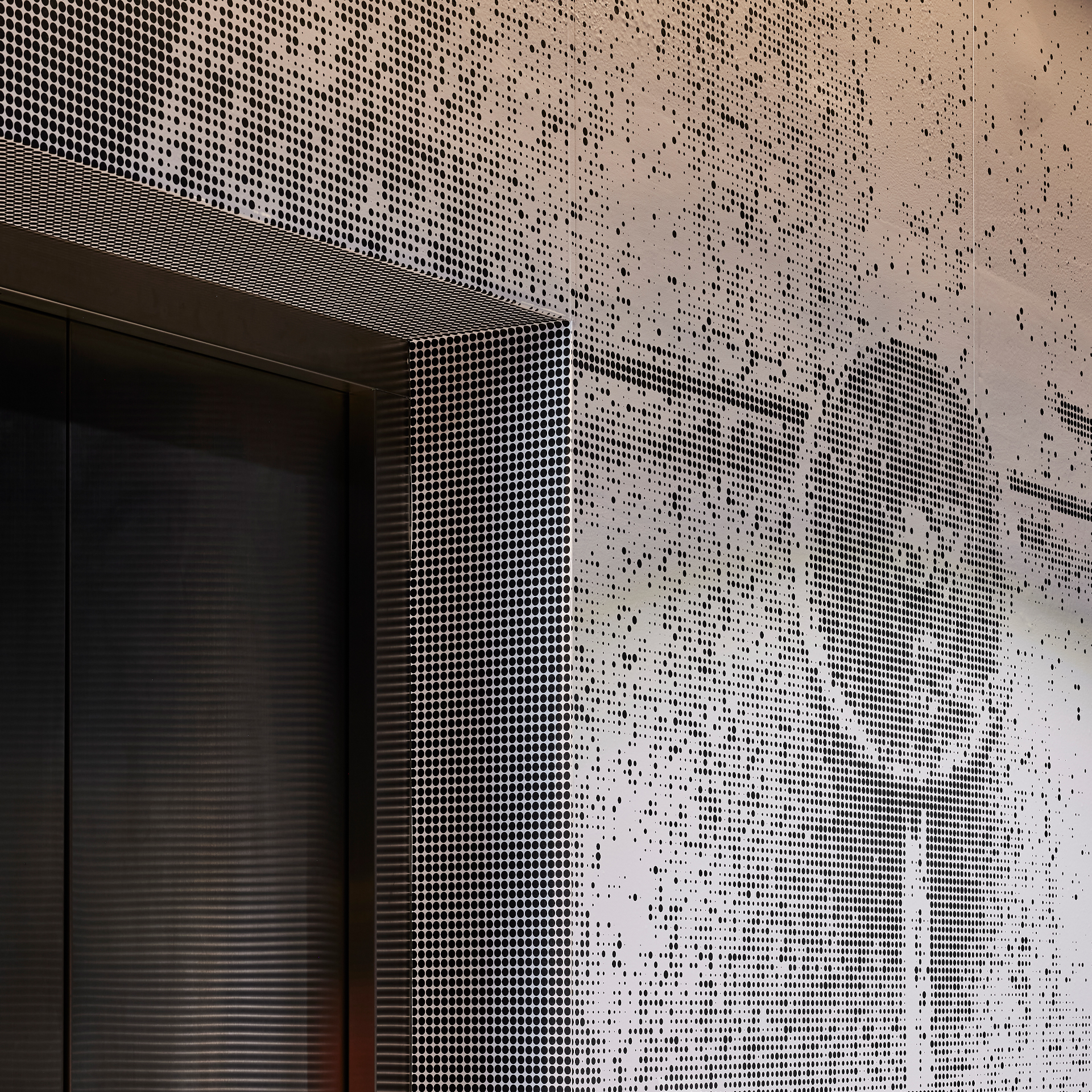
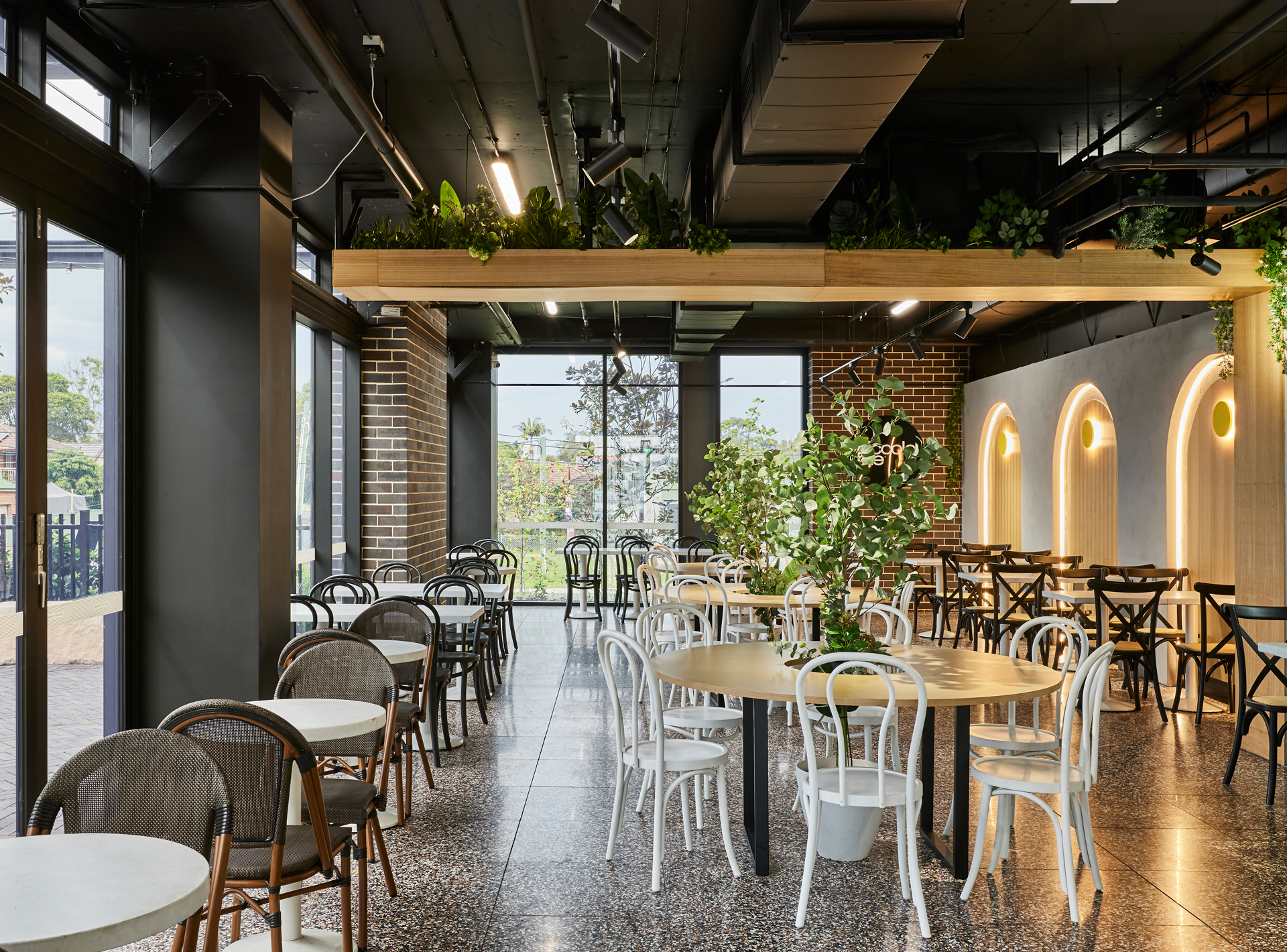
Project details
- Client Mirvac
- Location Auburn, Sydney
- Year Completed in 2023
- Sector Industrial
- Service Masterplanning / Architecture / Interior Design
- Project size 72,000 sqm
- Project team Stephen Jeffery, Greg Baird, William Ly, Indi Jones
