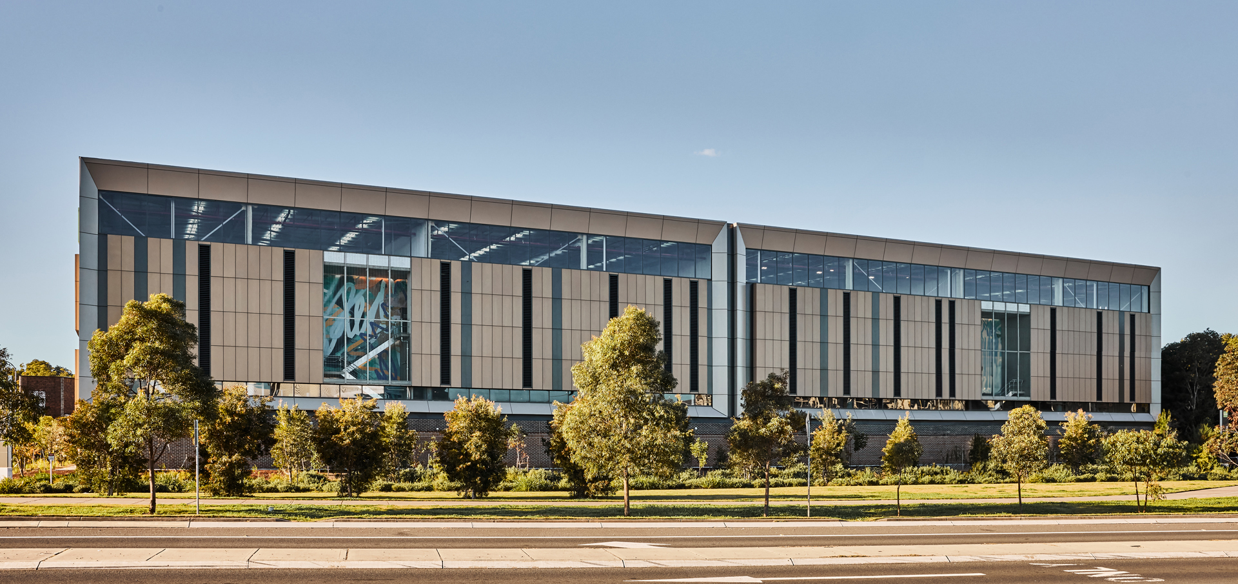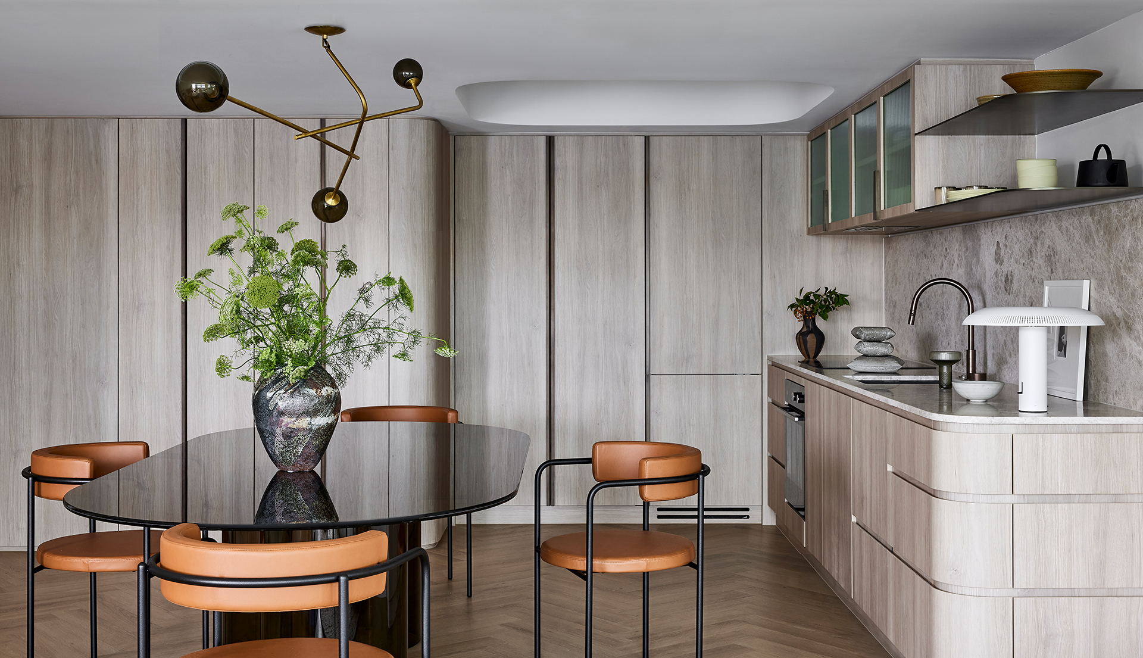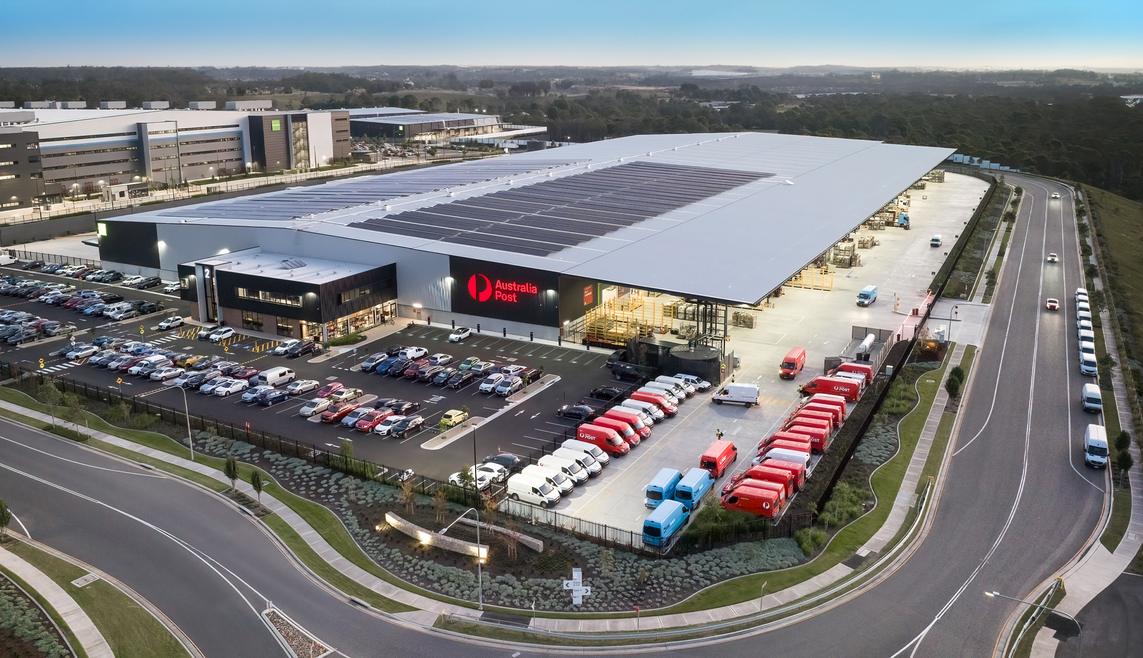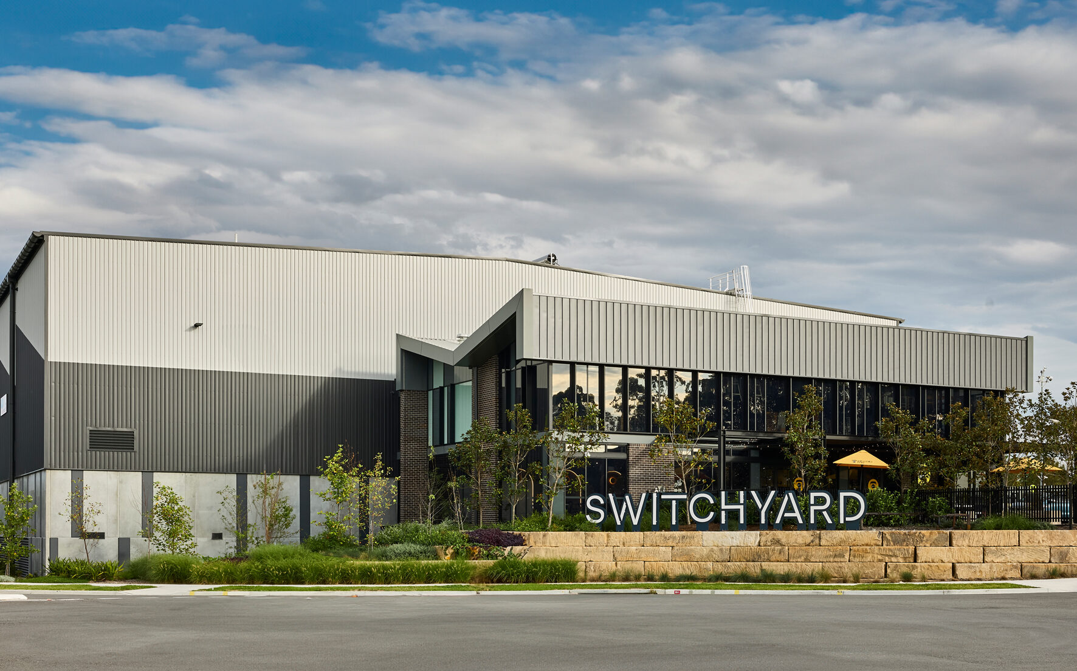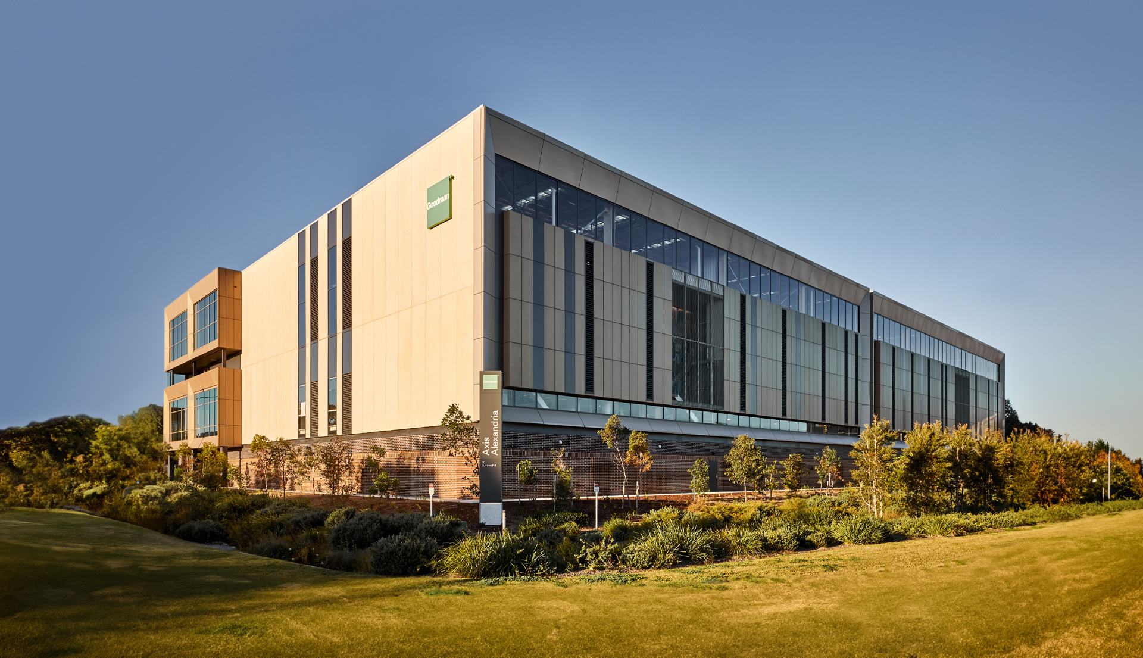
Axis Alexandria
Sydney
Located in the heart of South Sydney’s Alexandria, this new age inner-city multi-level industrial facility embraces raw industrial style with refined Architectural aesthetics. With a total floor area of 16,000 sqm over 2 levels, the development features ten boutique, ‘industrial chic’ warehouses ranging from 900sqm to 2,300 sqm. Catering to clients wanting a storage base closer to the inner city.
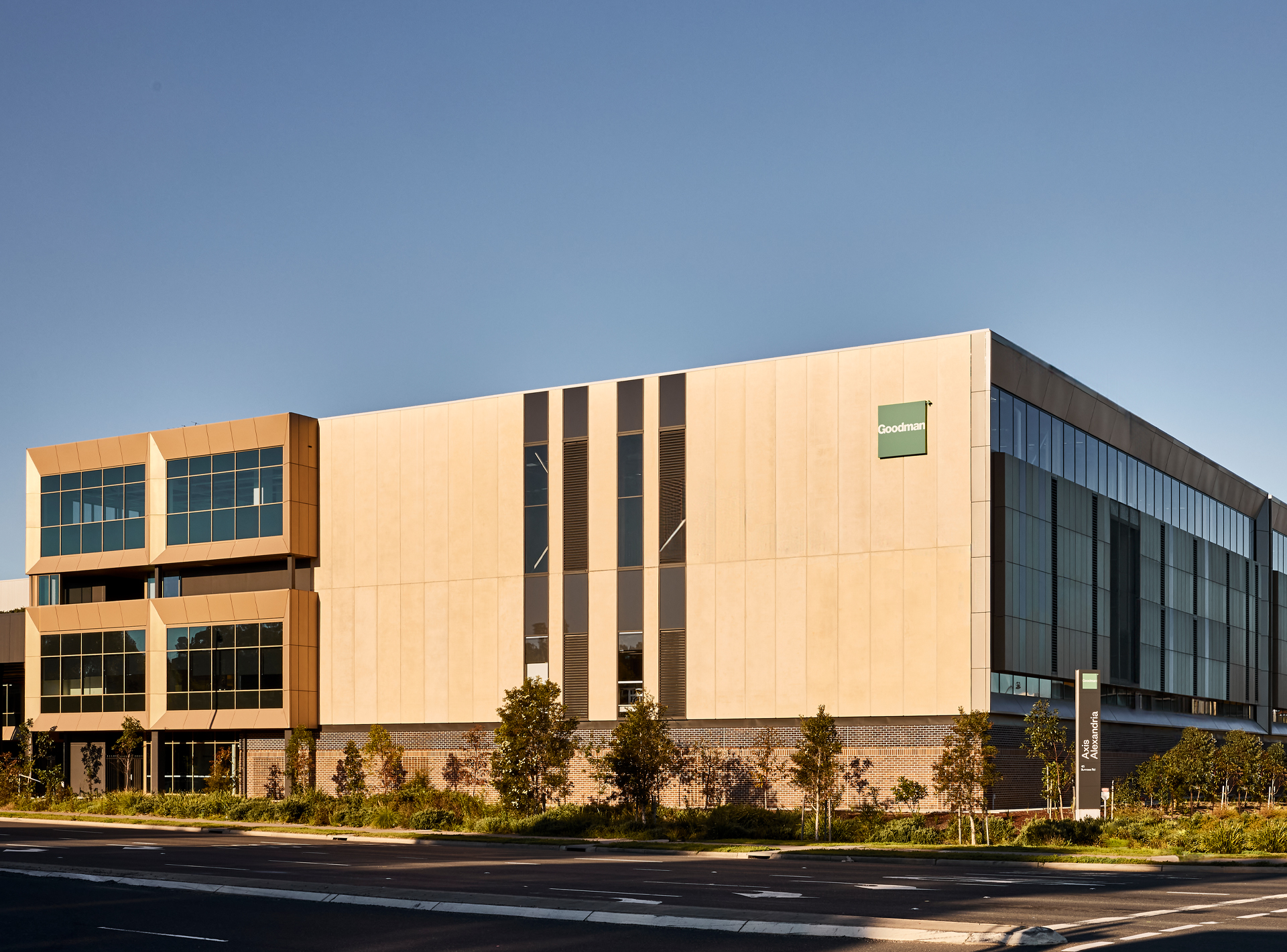
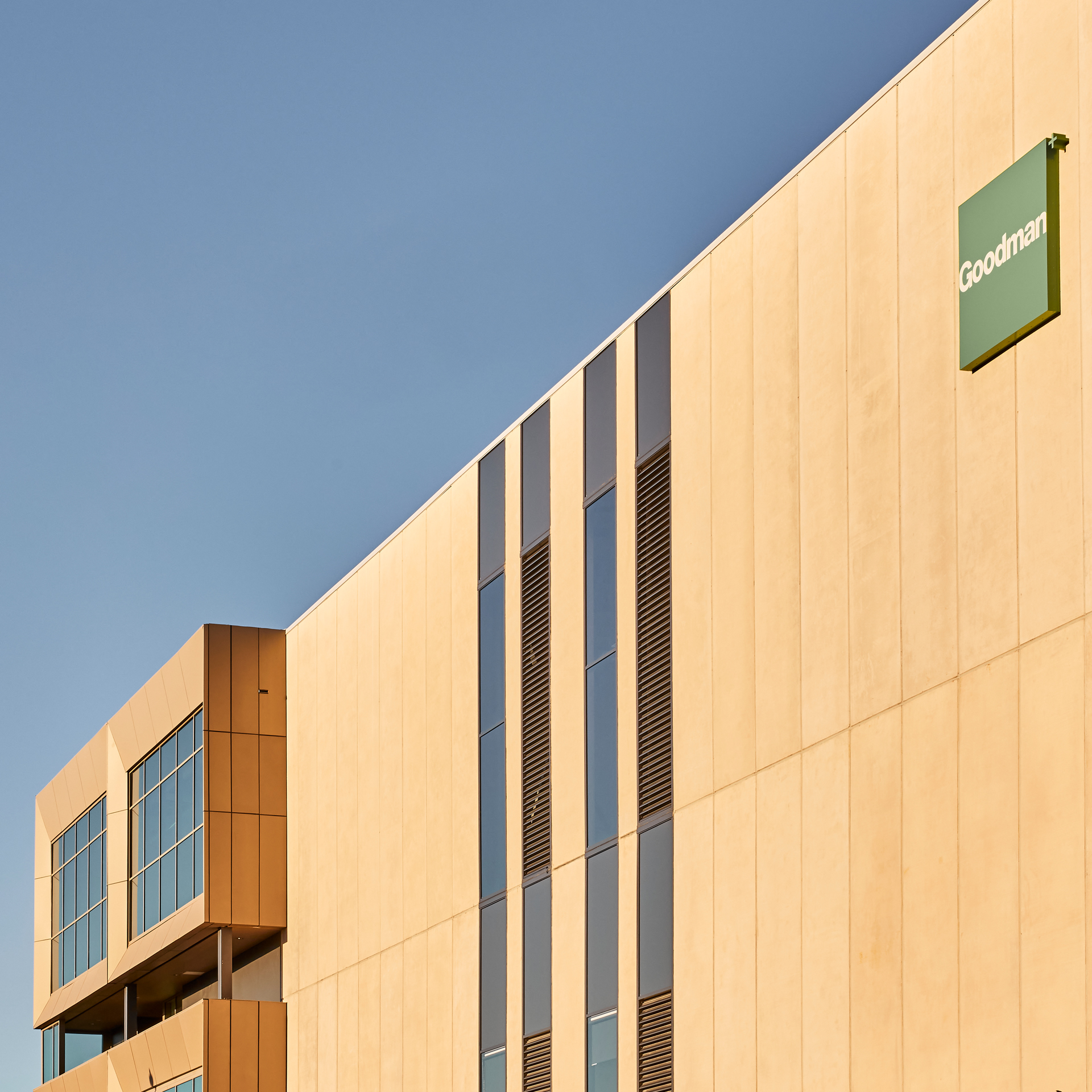
SBA completed the initial design, spatial arrangements, site planning construction documentation and collaborated with FJMT on the external façade.
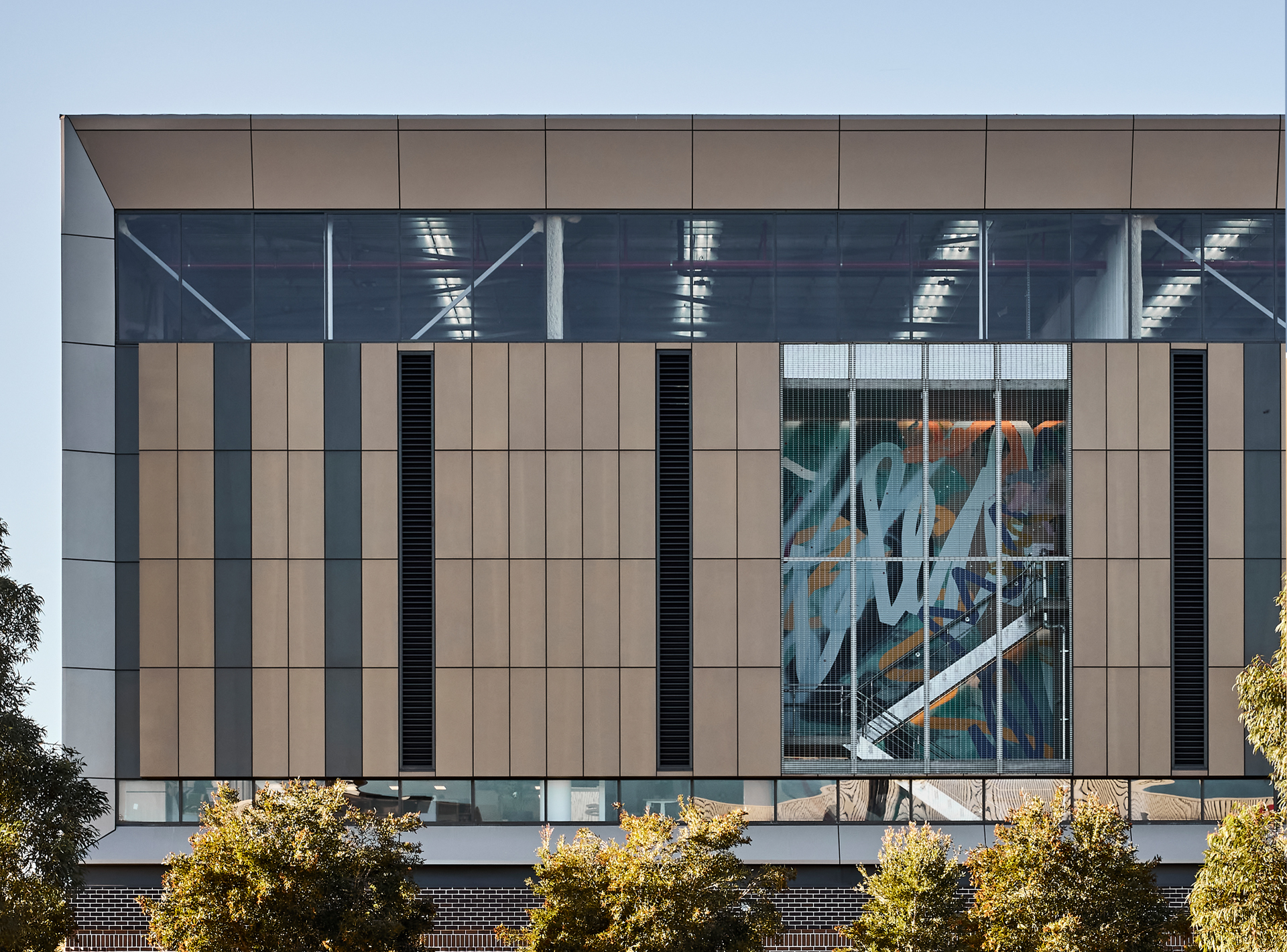
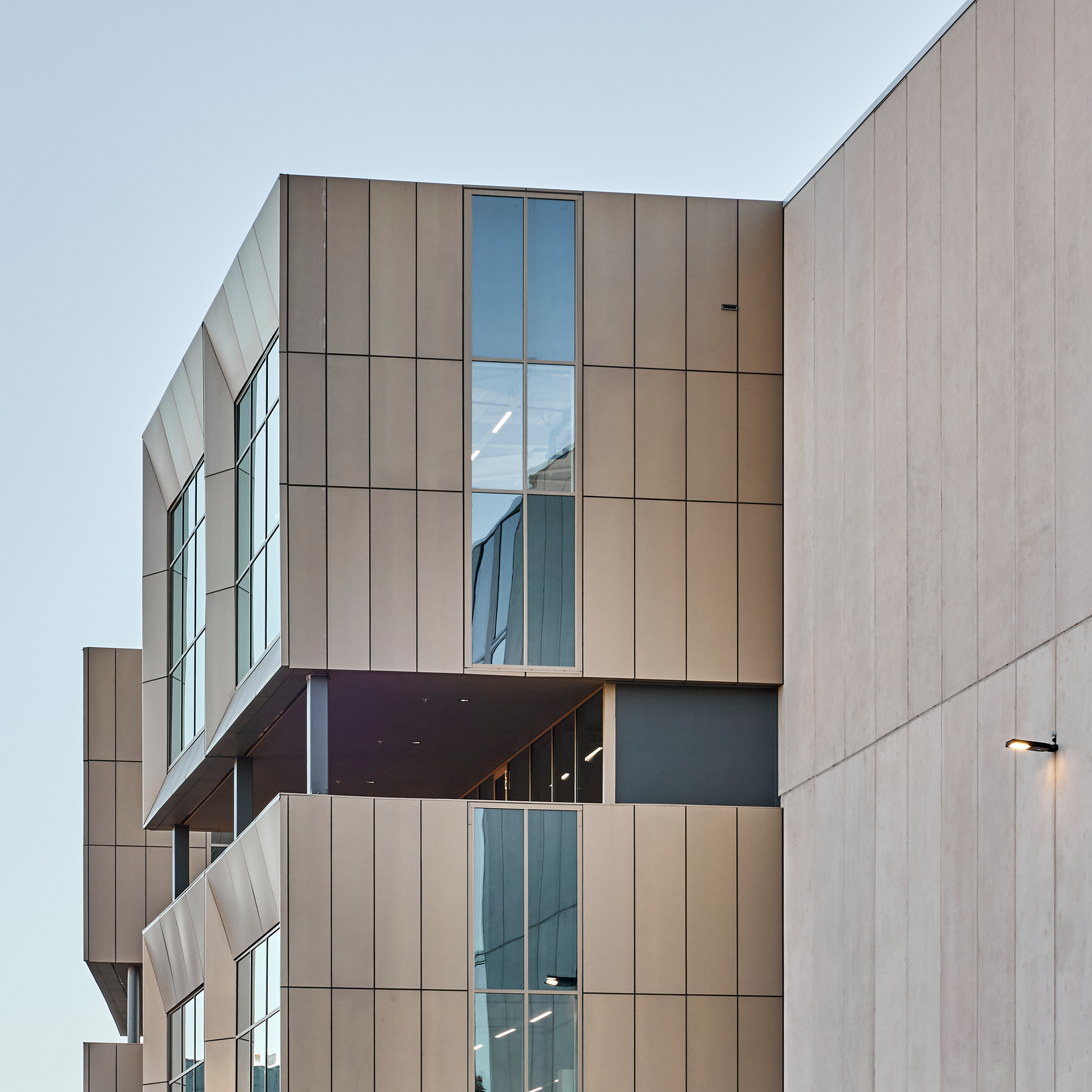
This innovative regeneration of a brownfield site has created a flagship industrial facility with a cutting-edge design, achieving recognition for best Industrial Buildings $25m – $50m at the 2024 Master Builders Association of NSW Excellence in Construction Awards.
Project details
- Client Goodman
- Location Alexandria, Sydney NSW
- Year Completed 2023
- Sector Industrial
- Service Architecture
- Project size 16,000 sqm
- Project team Greg Baird, Matt Jackson
