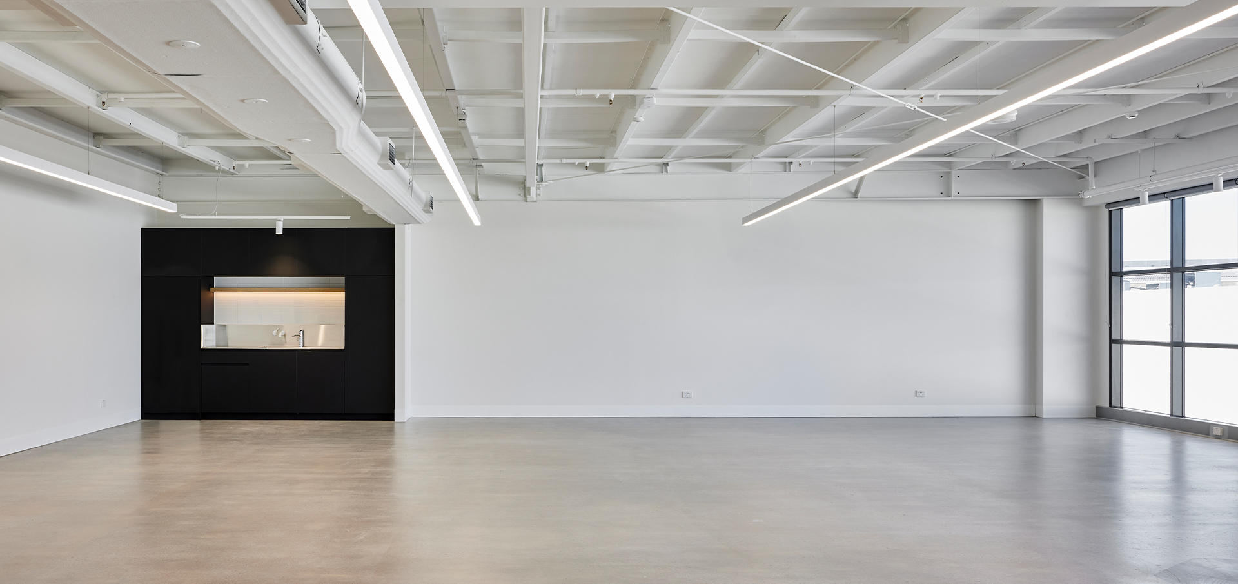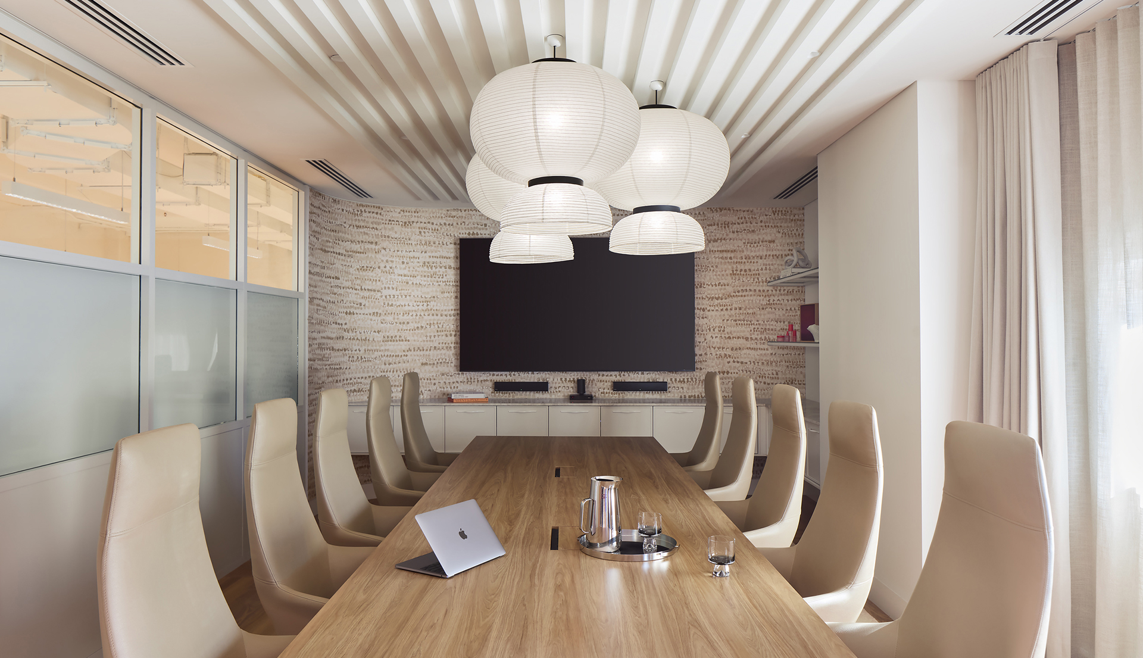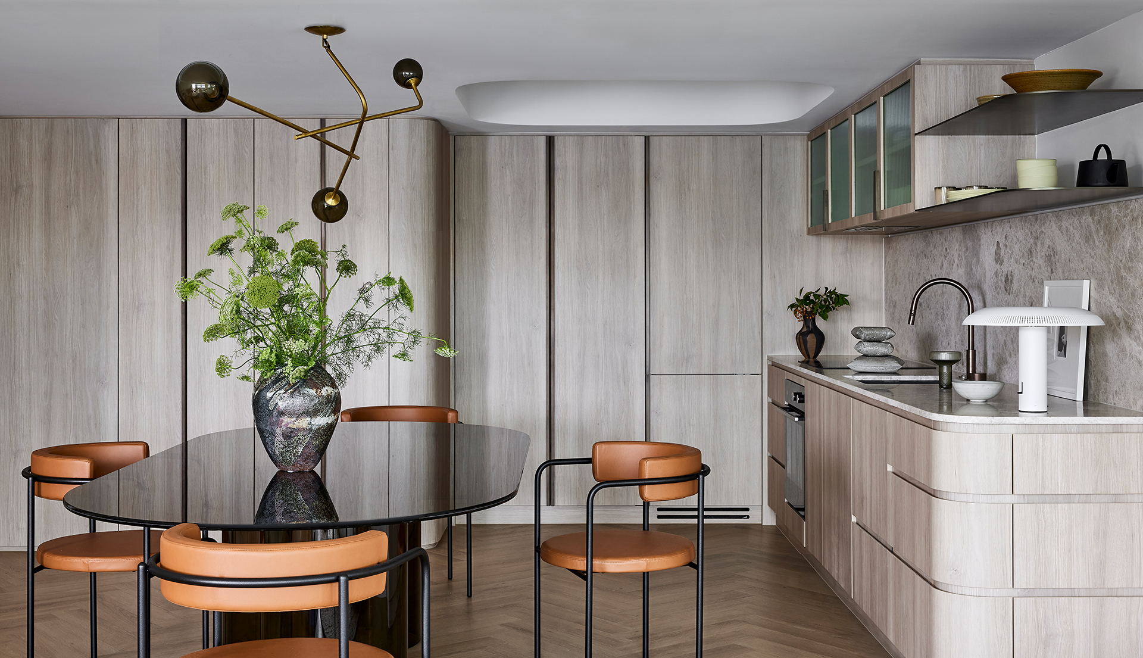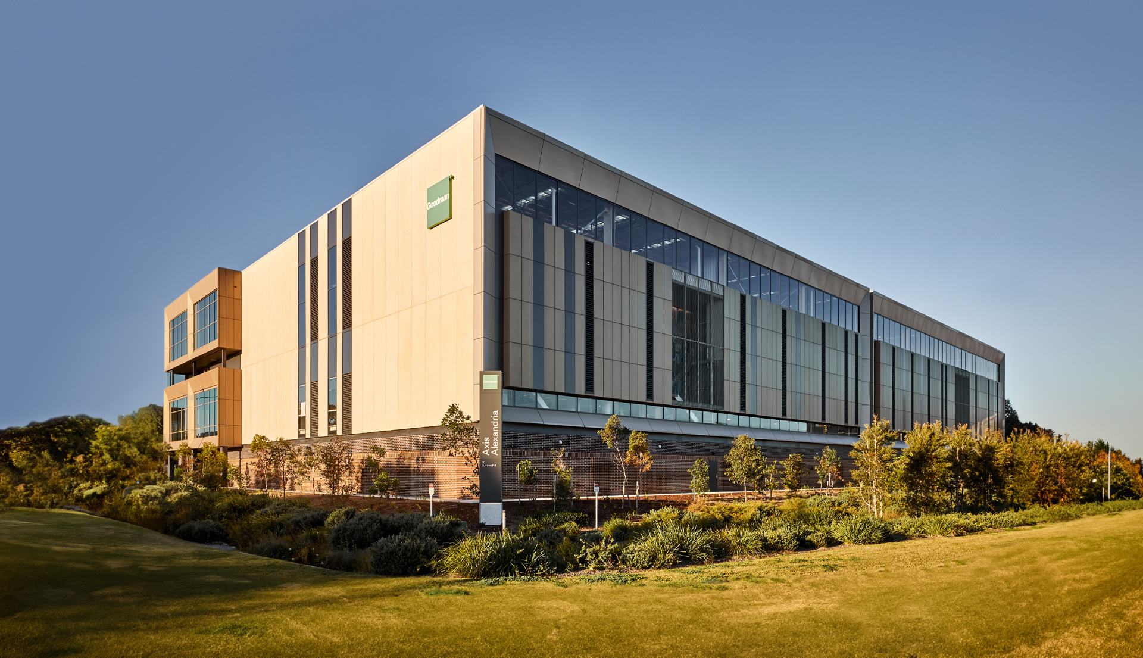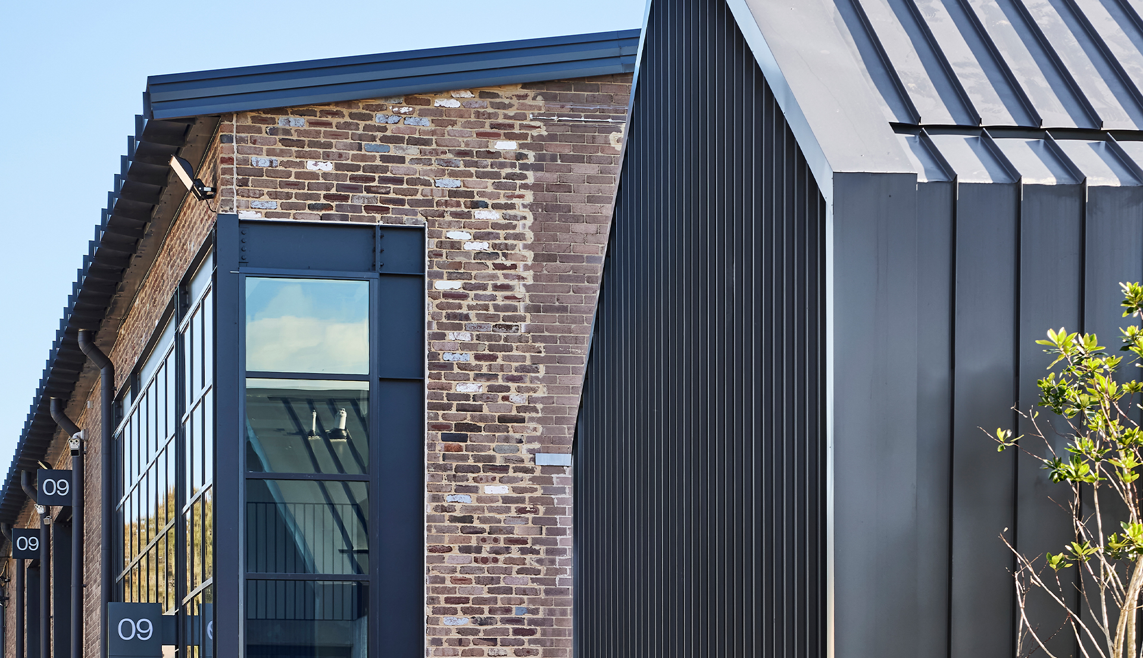
Southend Lane
Sydney
Southend Lane is an adaptive-reuse development with true industrial character. Cleverly repurposed for modern business, it consists of nine hybrid warehouse units from 1,793 – 2,943 sqm, each with light-filled, loft style mezzanine offices.
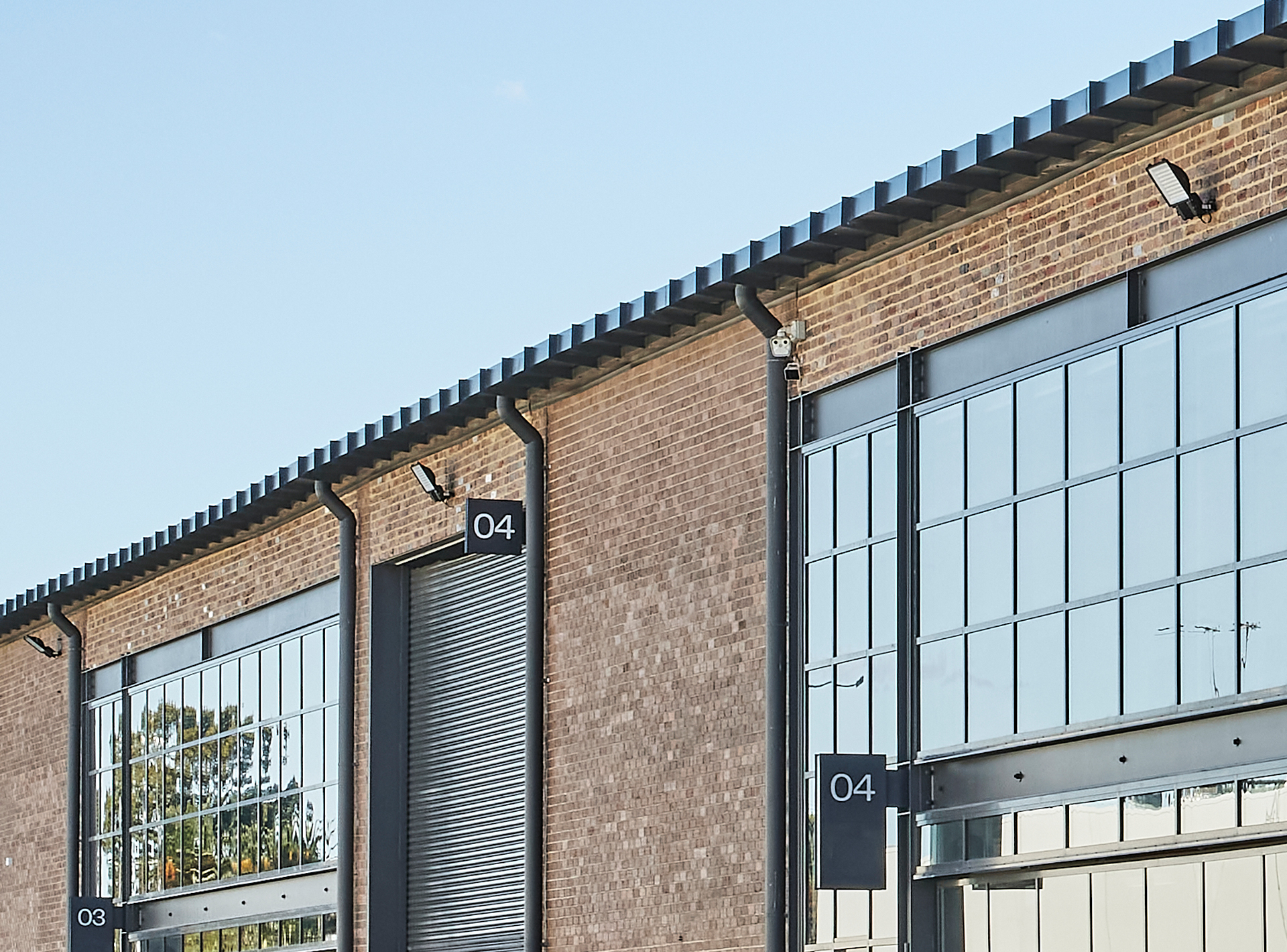
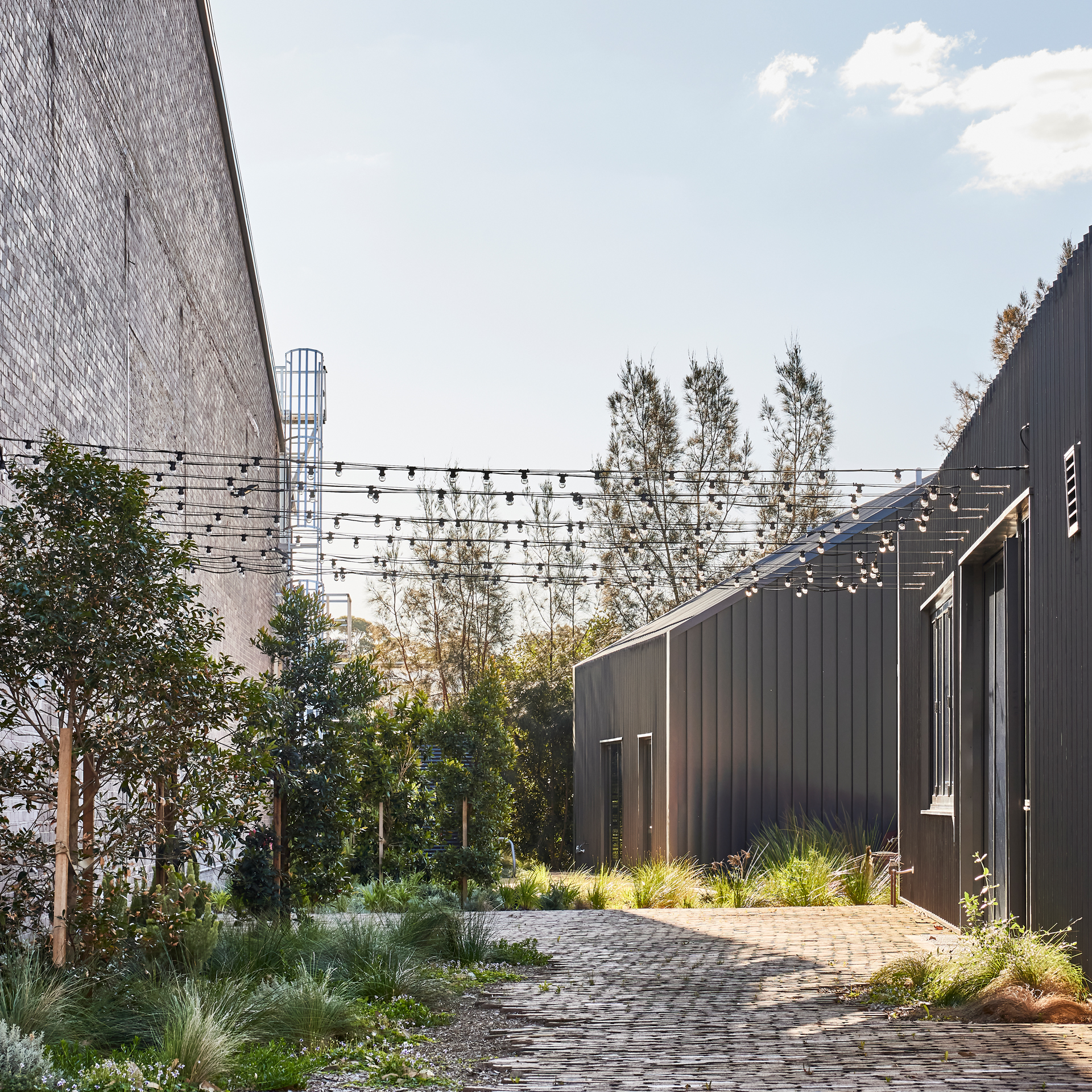
End of trip facilities and an outdoor laneway cafe with festoon lighting services the tenants and creates a sense of community.
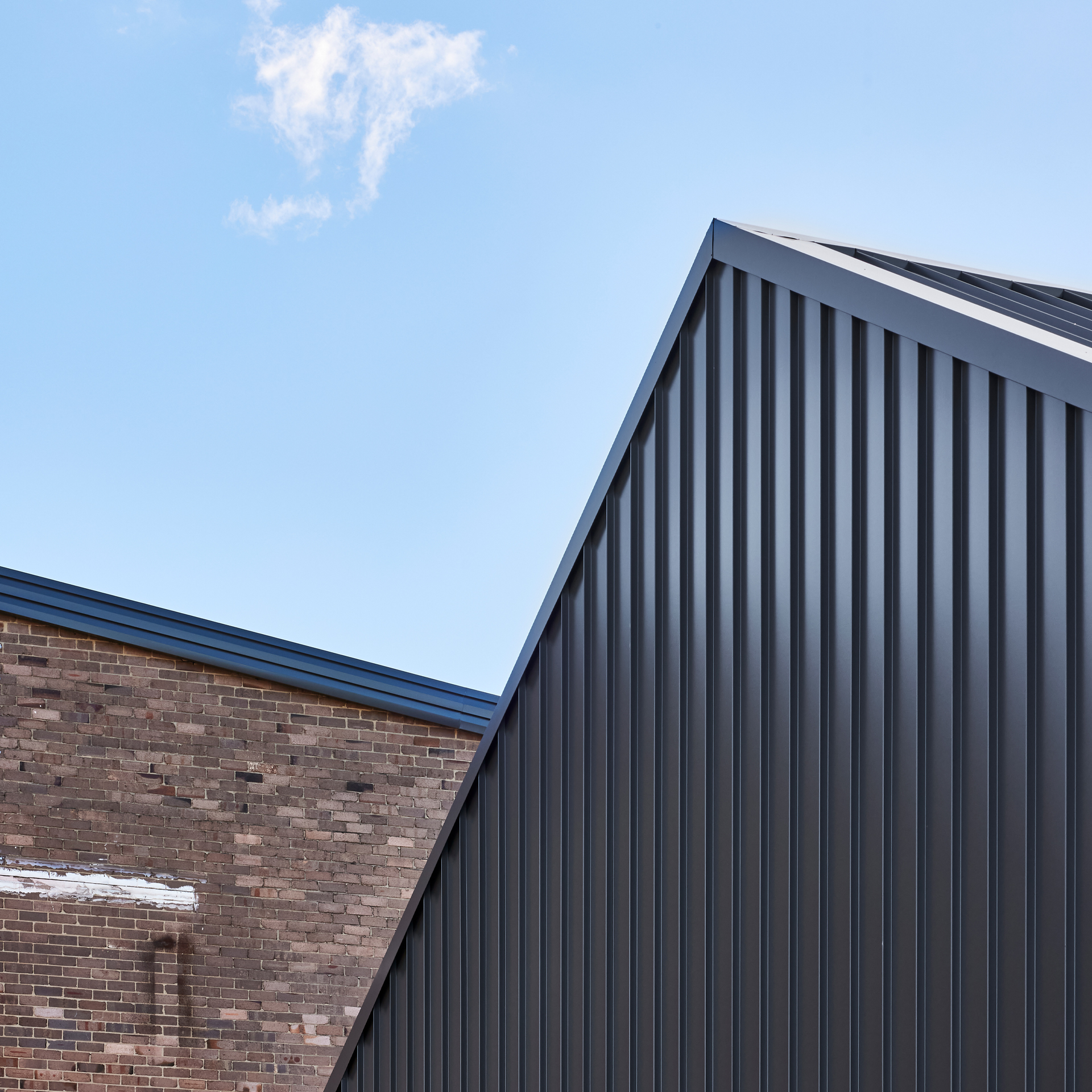
The original brickwork and structural design was preserved and incorporated into the new building, with reconstruction using recycled existing bricks.Tony Salvarinas | Director
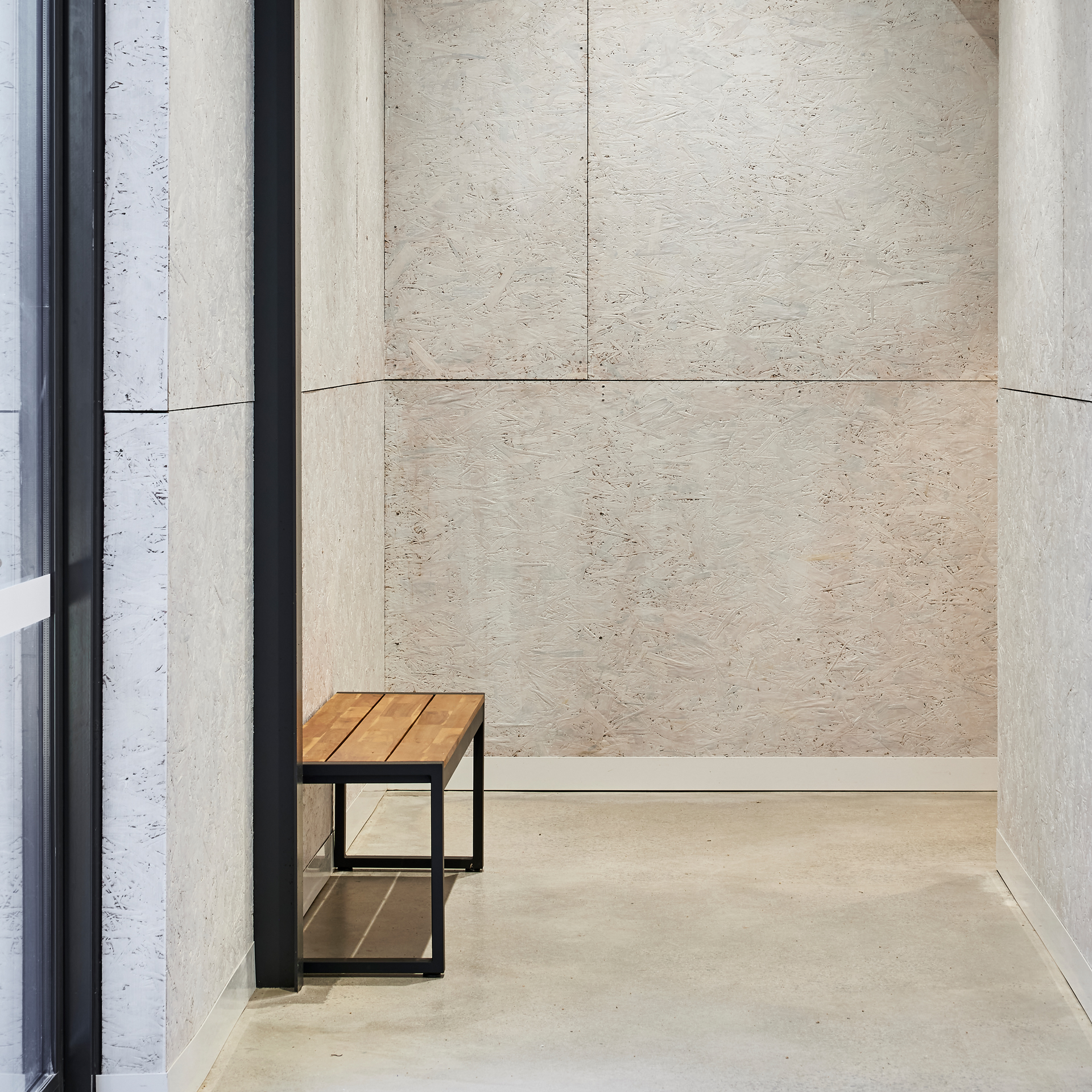
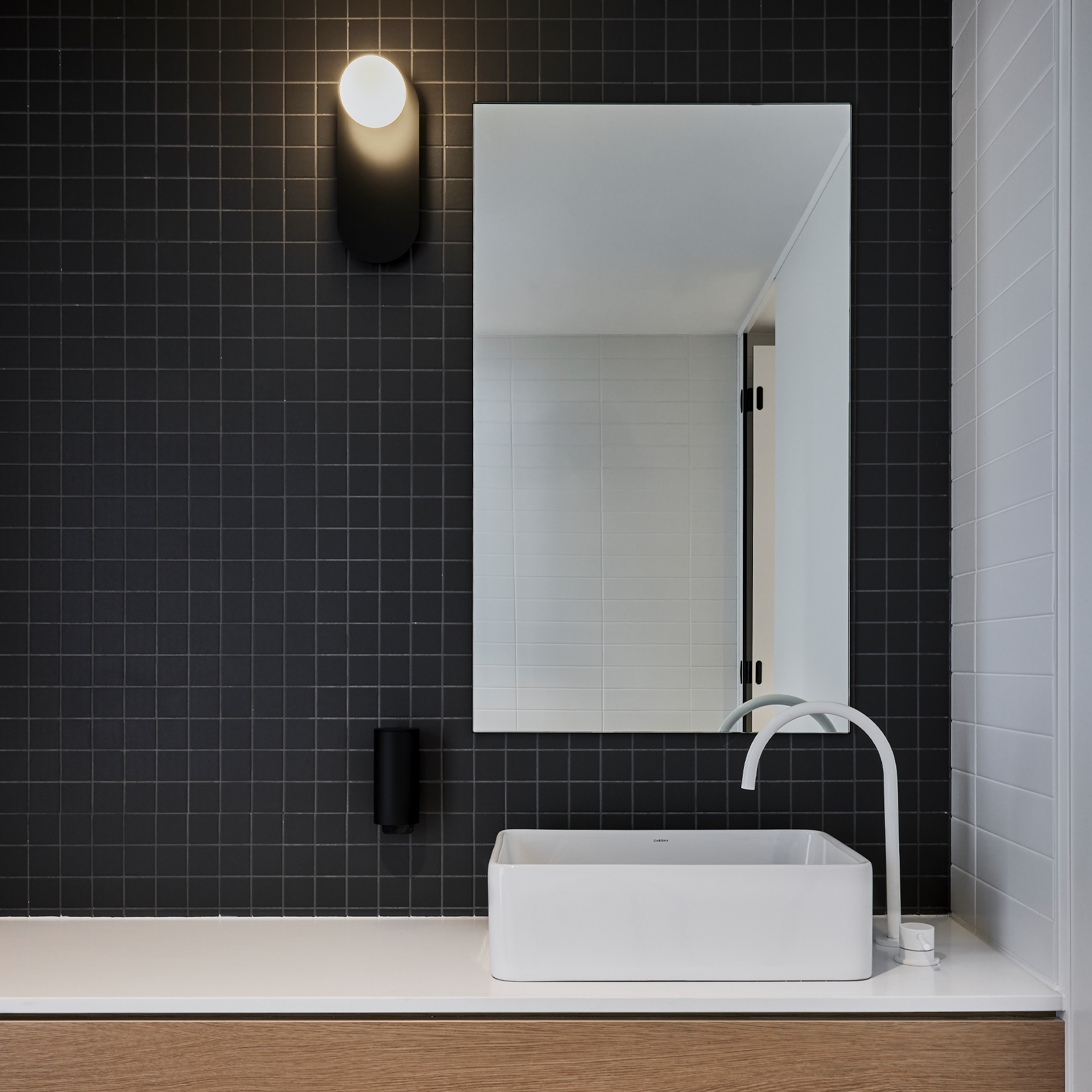
We've transformed these industrial spaces into modern hubs that blend history with innovation.Tony Salvarinas | Director
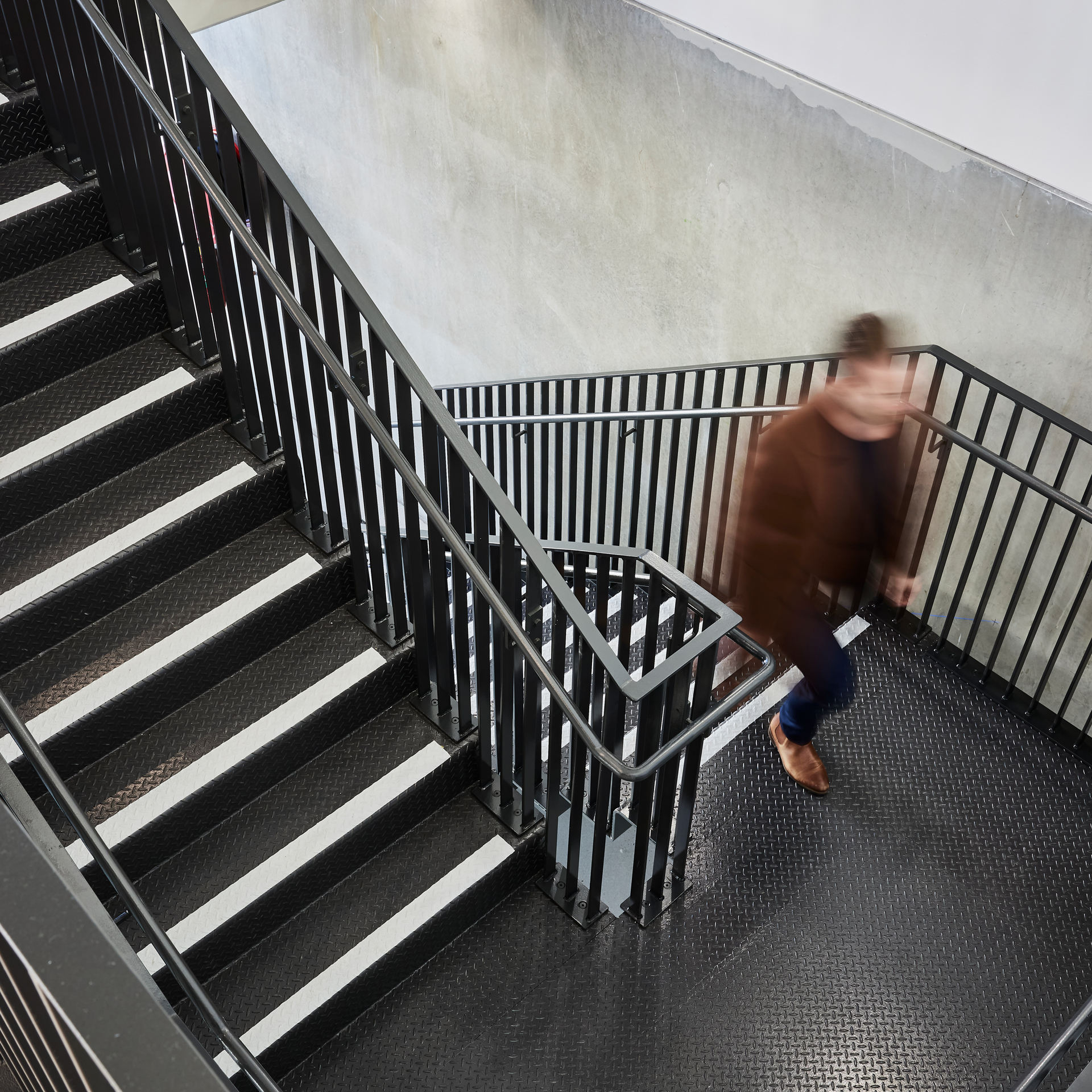
This industrial architecture project was an opportunity for our team to dive deep into the notion of adaptive reuse and sustainable building methods, while bringing new contemporary life and purpose to the space.
Southend Lane was recognised at the 2024 Master Builders Association of NSW Excellence in Construction Awards for best Adaptive Re-Use $20m & Over.
Project details
- Client Goodman
- Location Alexandria, Sydney
- Year Stage 1 Completed in 2024
- Sector Industrial
- Service Architecture / Interior Design
- Project size 24,000 sqm
- Project team Tony Salvarinas, Gonzalo Ventura, Matt Jackson
