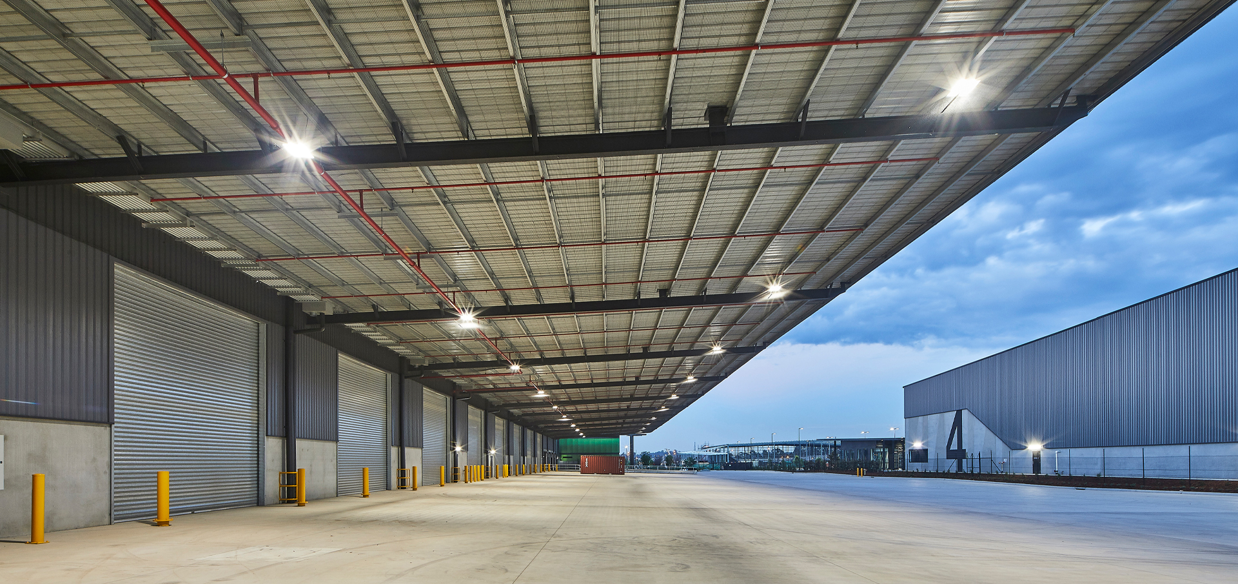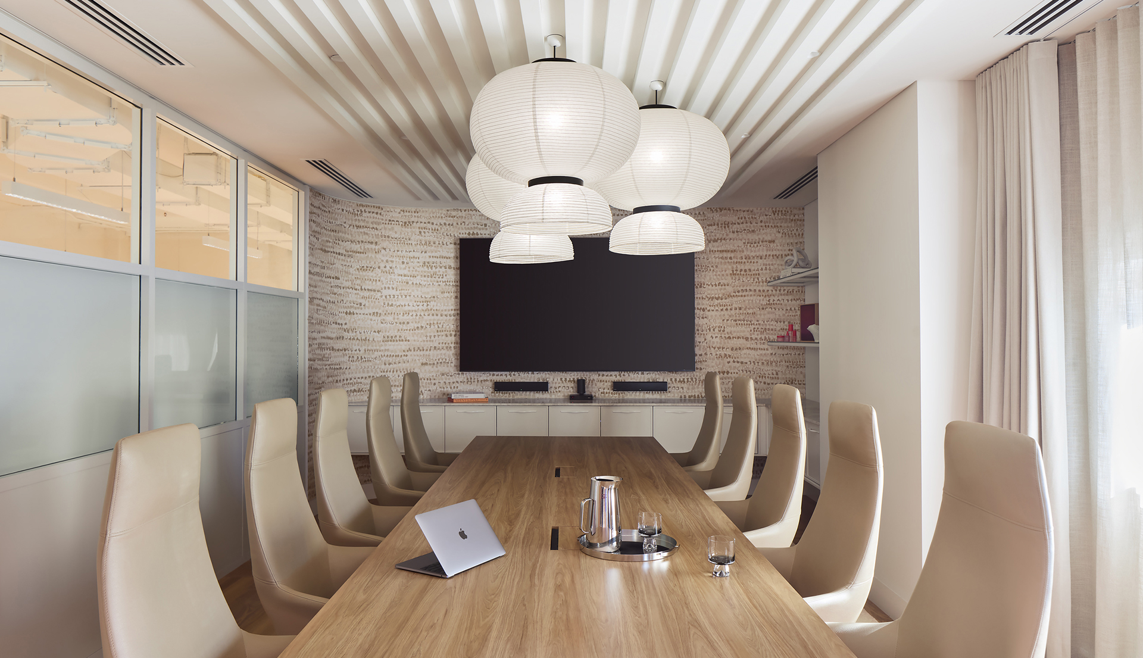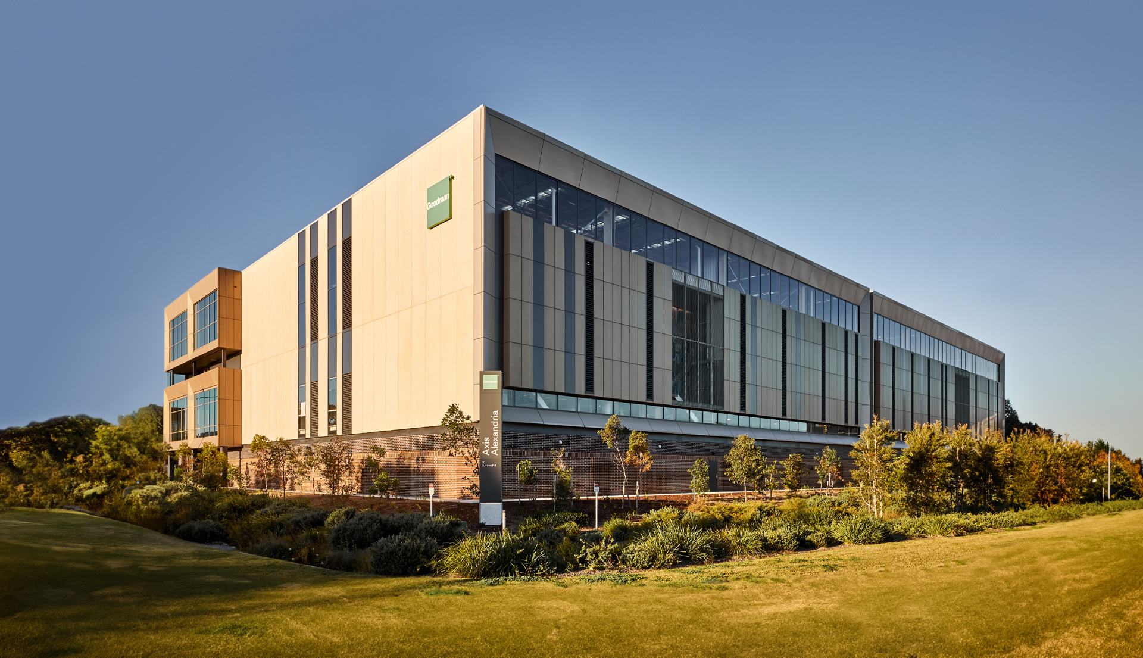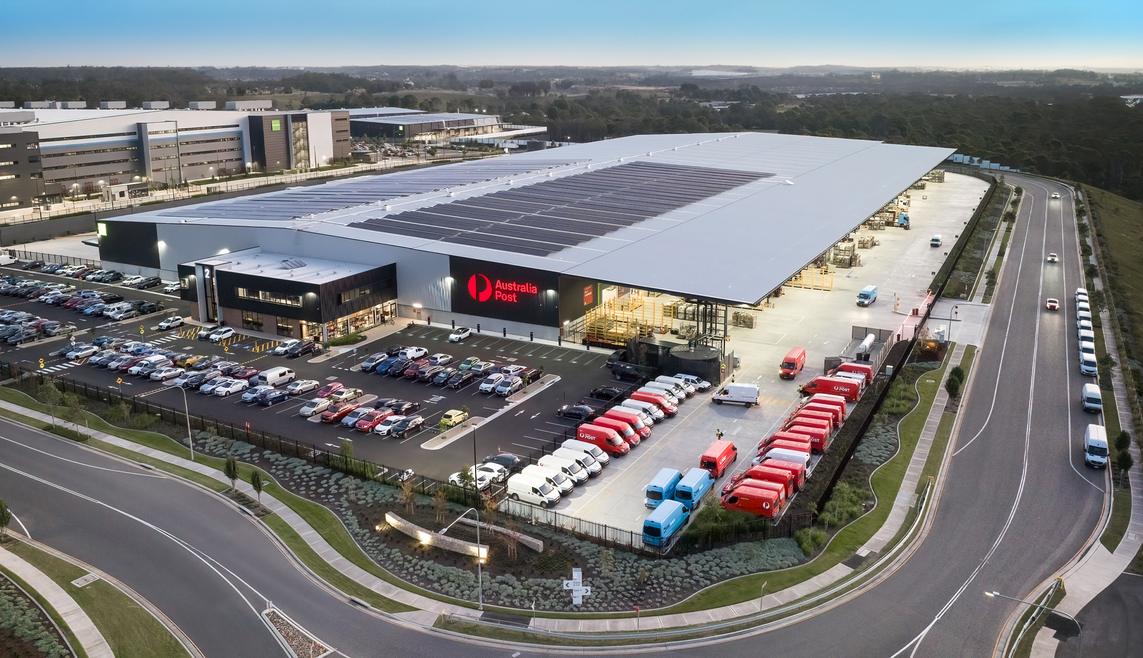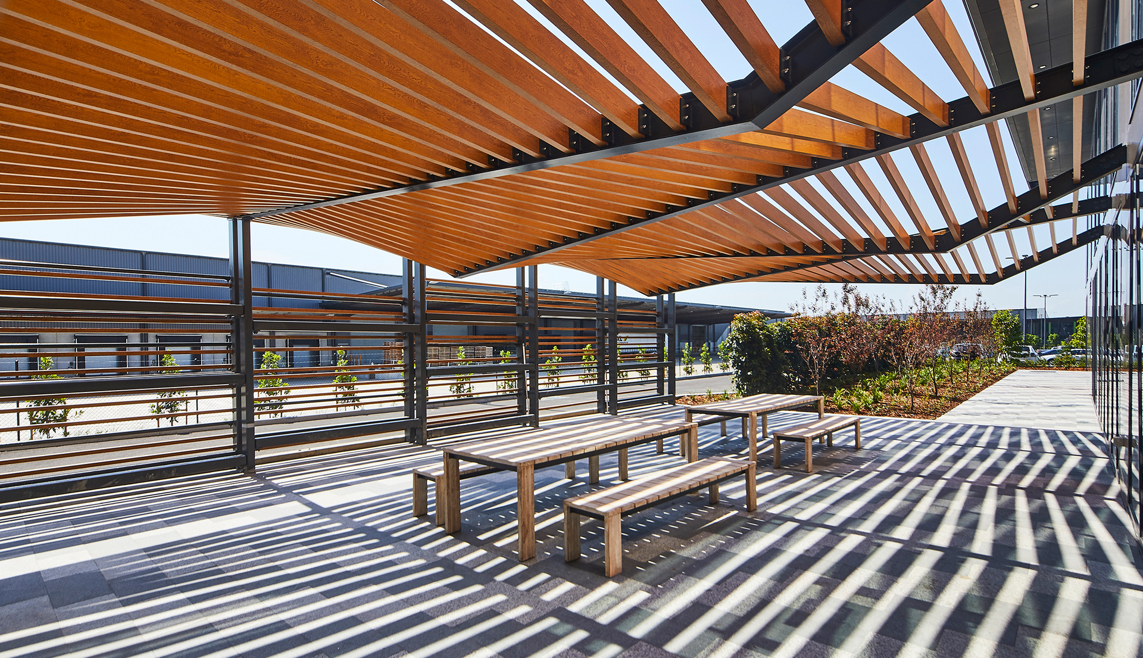
Calibre Industrial Estate
Commissioned by Mirvac, SBA undertook the masterplanning and design of the Calibre Industrial Estate at Eastern Creek NSW.
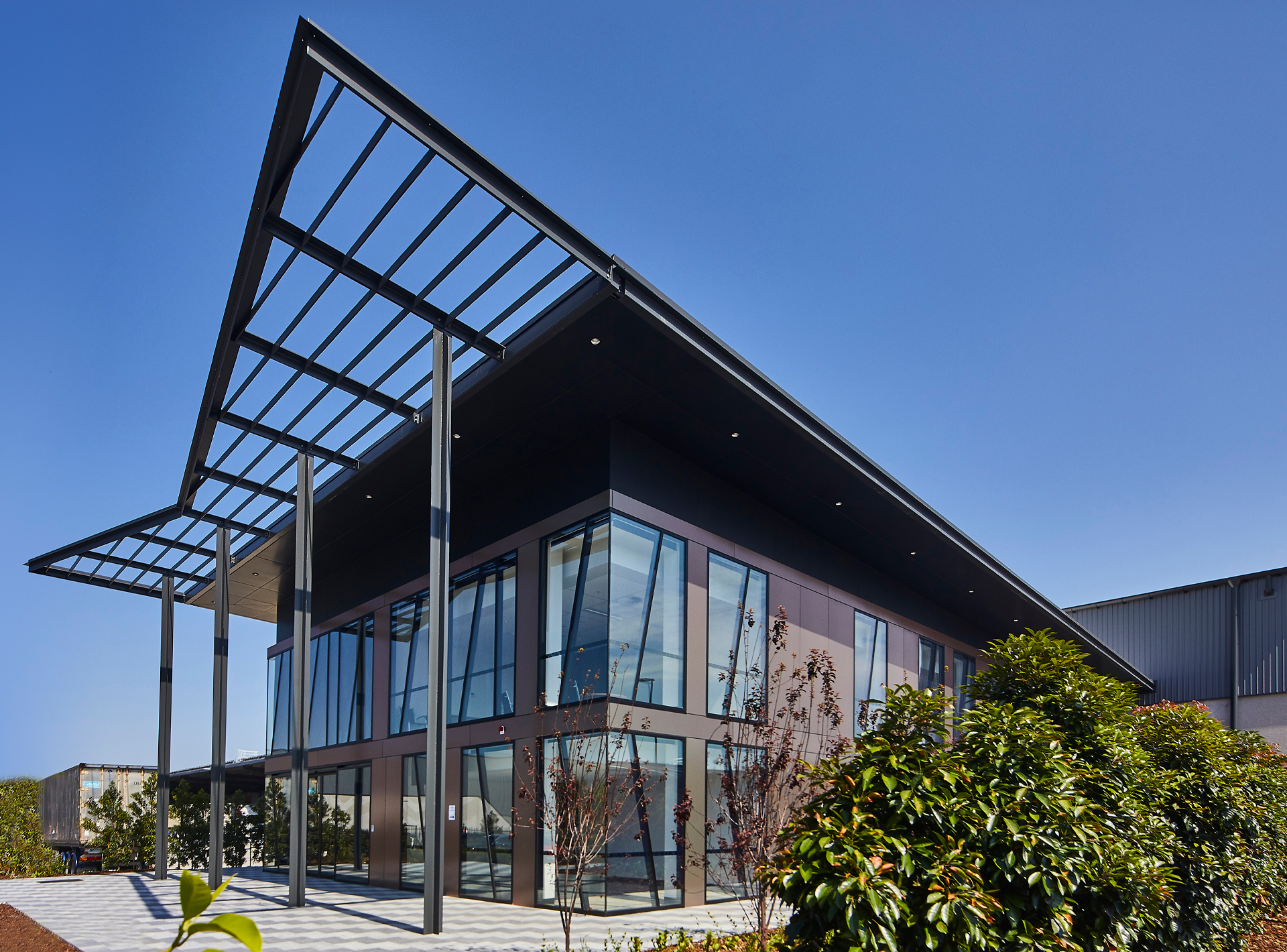
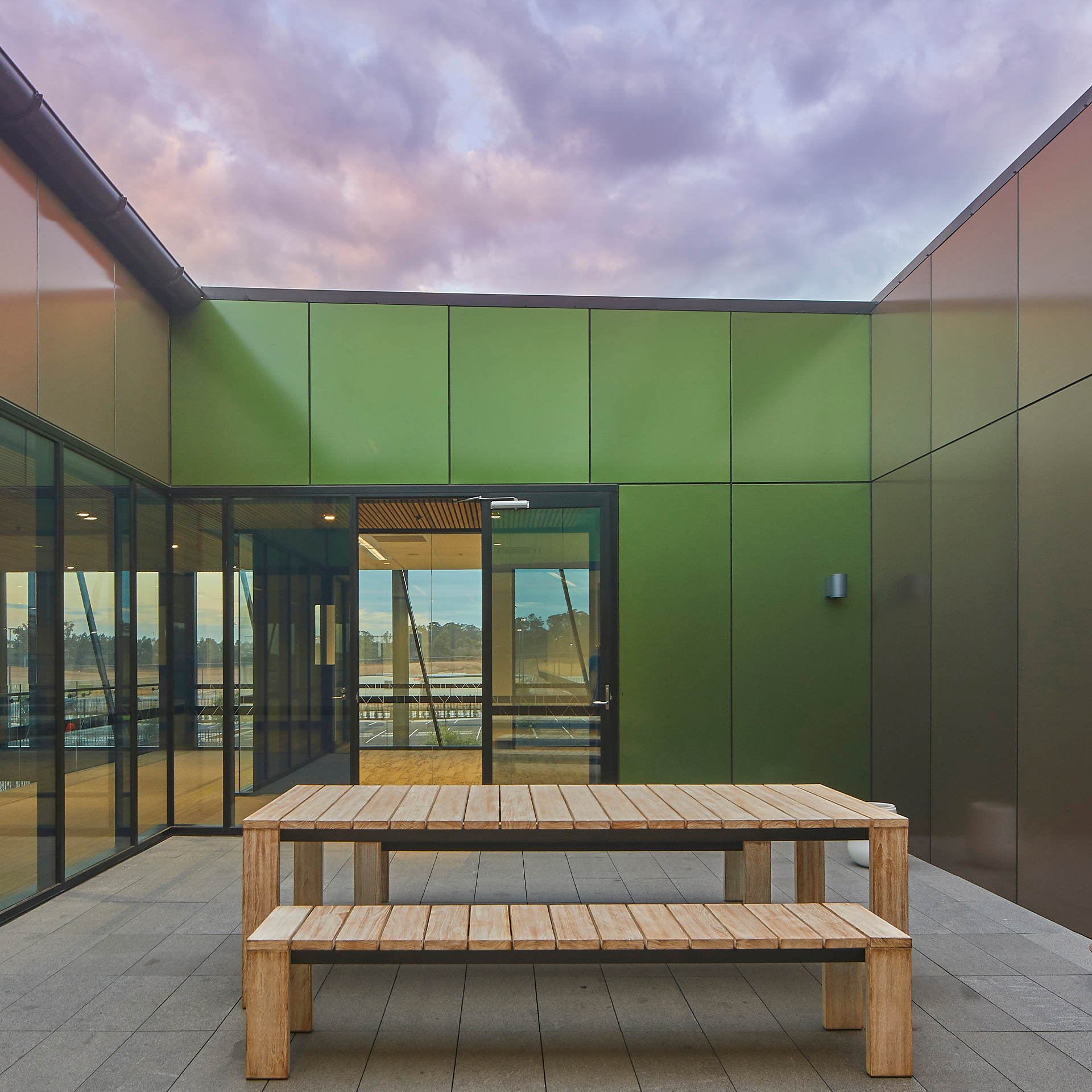
Comprising five warehouses and office space totalling 123,500 sqm with a realised project value of over $100m, the estate was designed in consultation with Mirvac who sought to push the design envelope. The result is a distinguished look and feel that set a new benchmark for industrial architecture above and beyond comparable facilities.
The five buildings range in area from 18,000 to 30,000 sqm, with tenants including Ceva, Miele & Hammond and Sheldon.
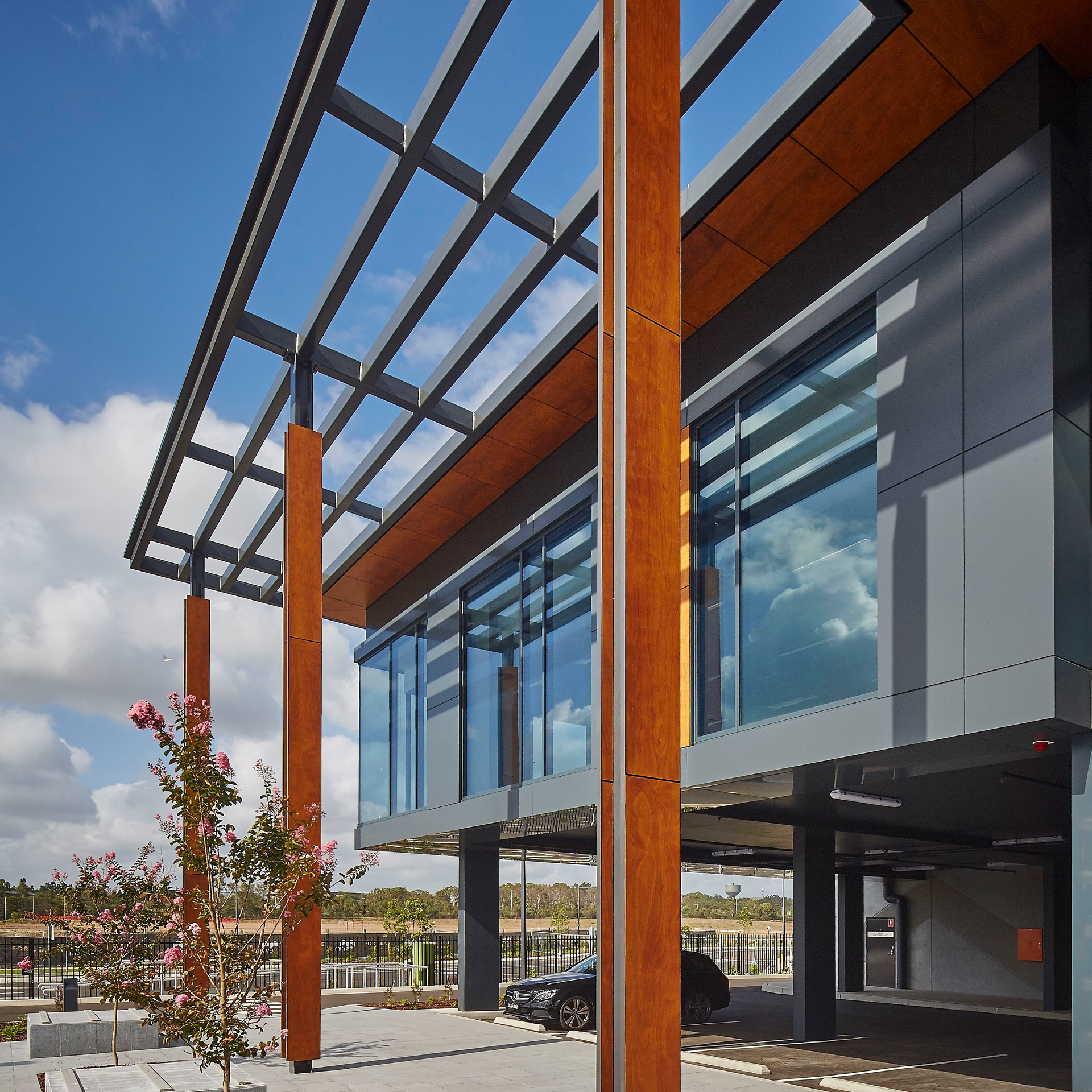
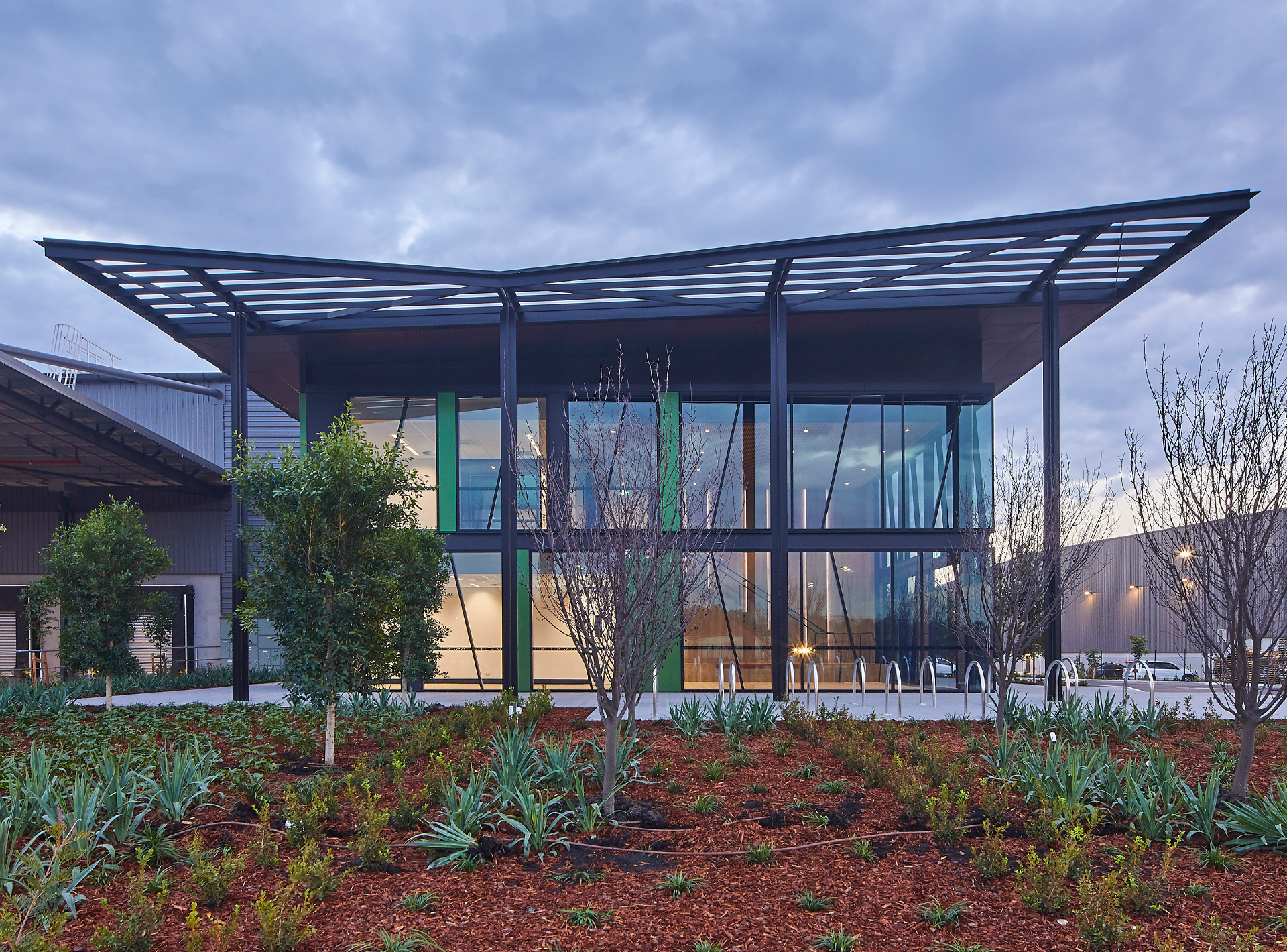
Project details
- Client Mirvac
- Location Eastern Creek, Sydney
- Year Completed in 2018
- Sector Industrial
- Service Masterplanning / Architecture / Interior Design
- Project size 22 ha
- Project team Greg Baird, David Slade, Richard Prince, Tony Salvarinas, William Ly
