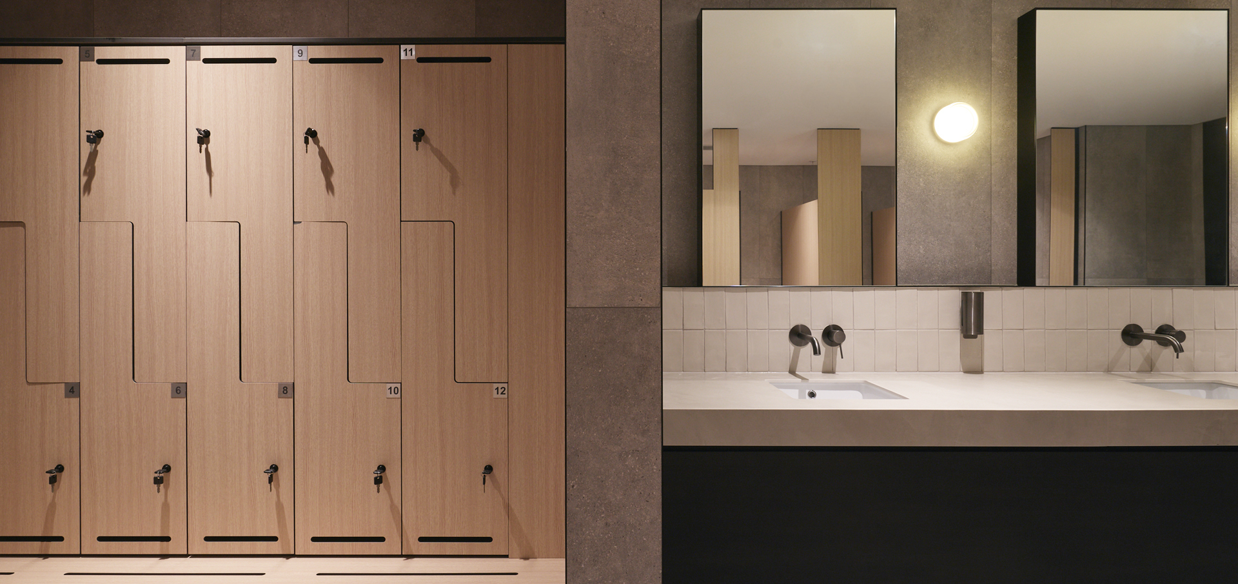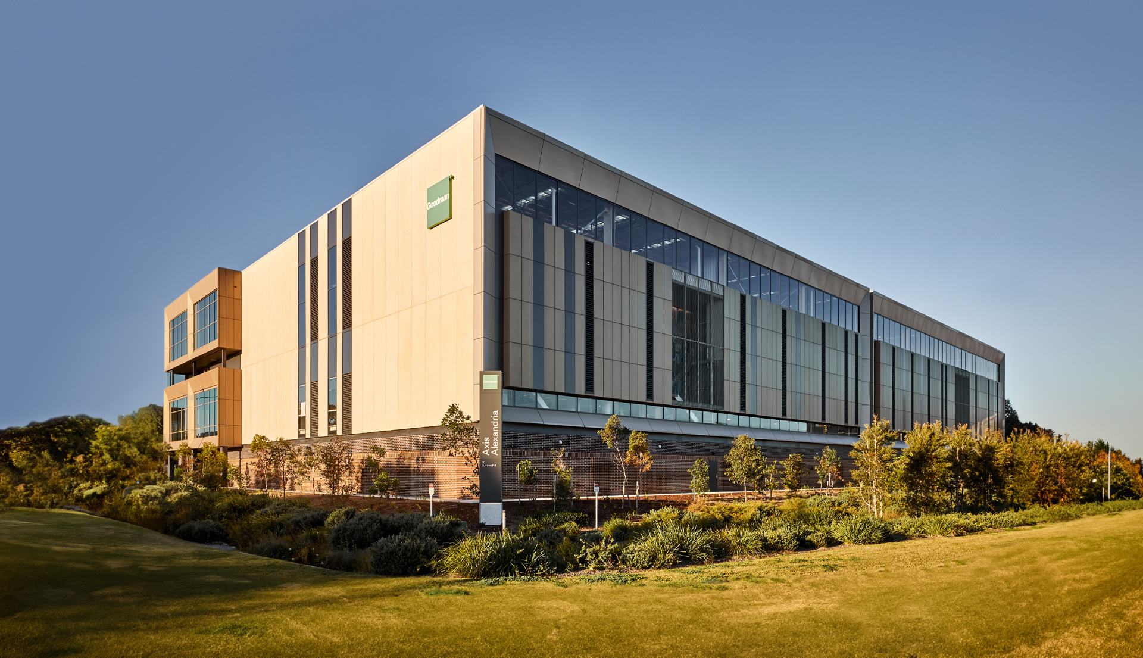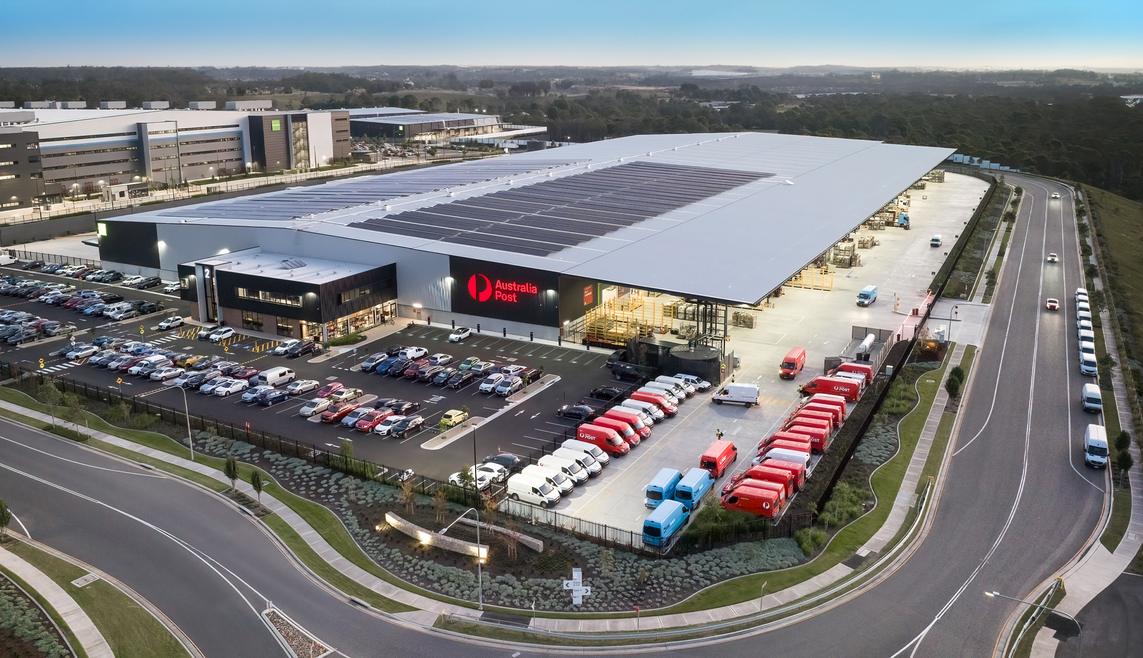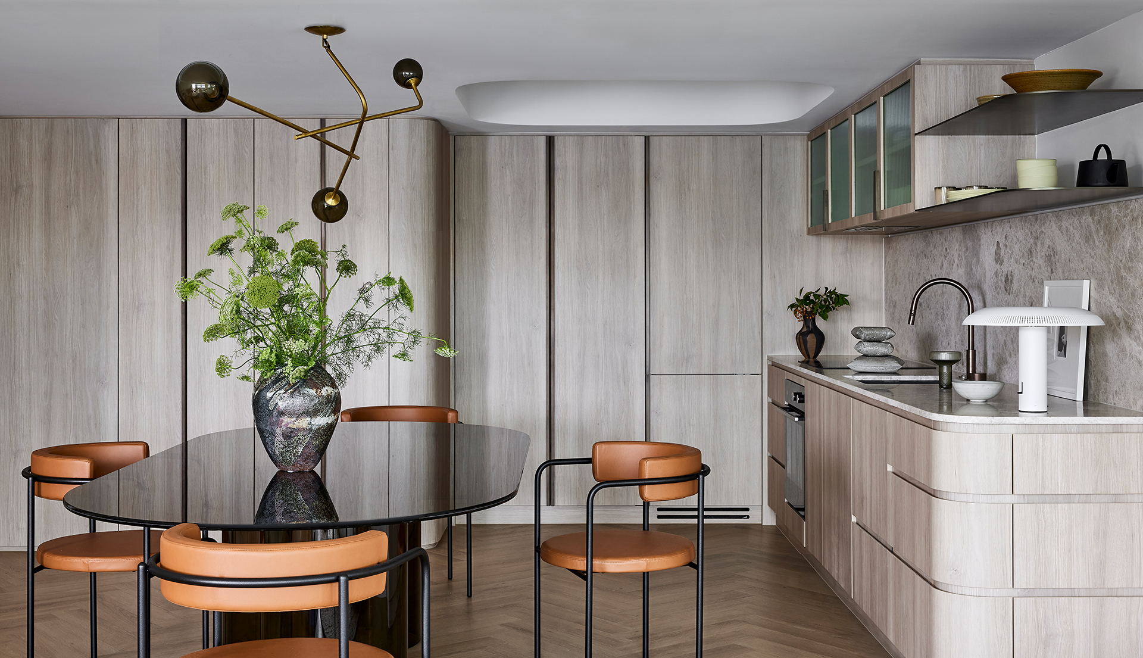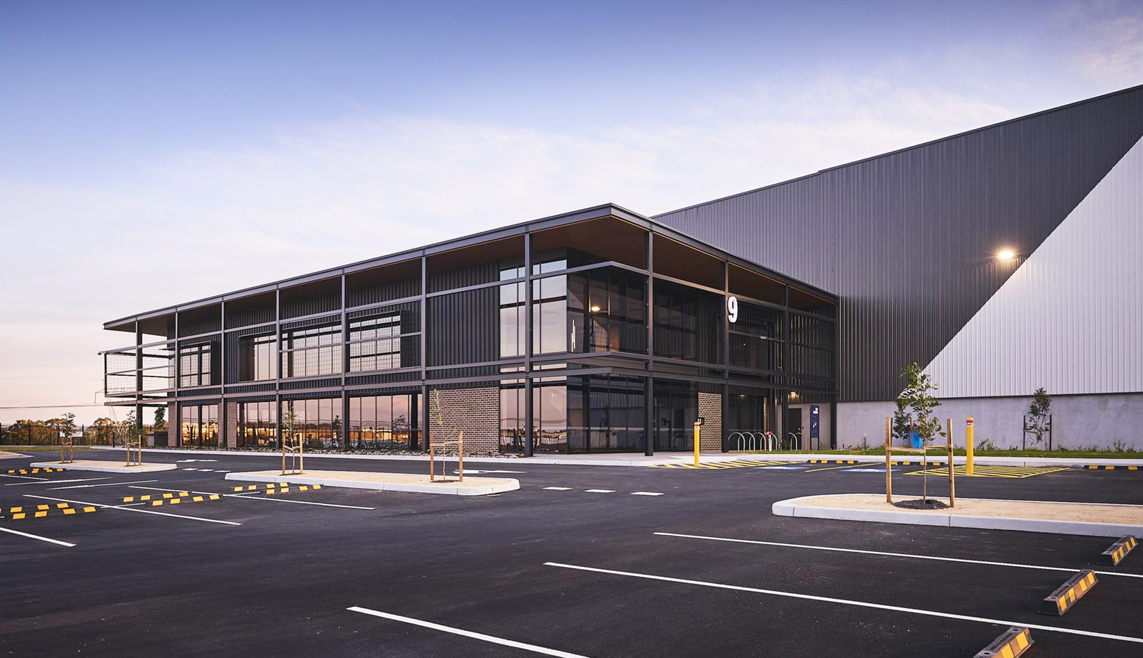
Oakdale Precinct 4
Collaborating with Goodman, SBA delivered a robust yet refined workspace for Oakdale West Estate, a large-scale industrial development in Kemps Creek, NSW. SBA Interiors designed four commercial office facilities across four separate buildings, catering to high-traffic industrial use while creating a professional and welcoming experience for a variety of tenants.
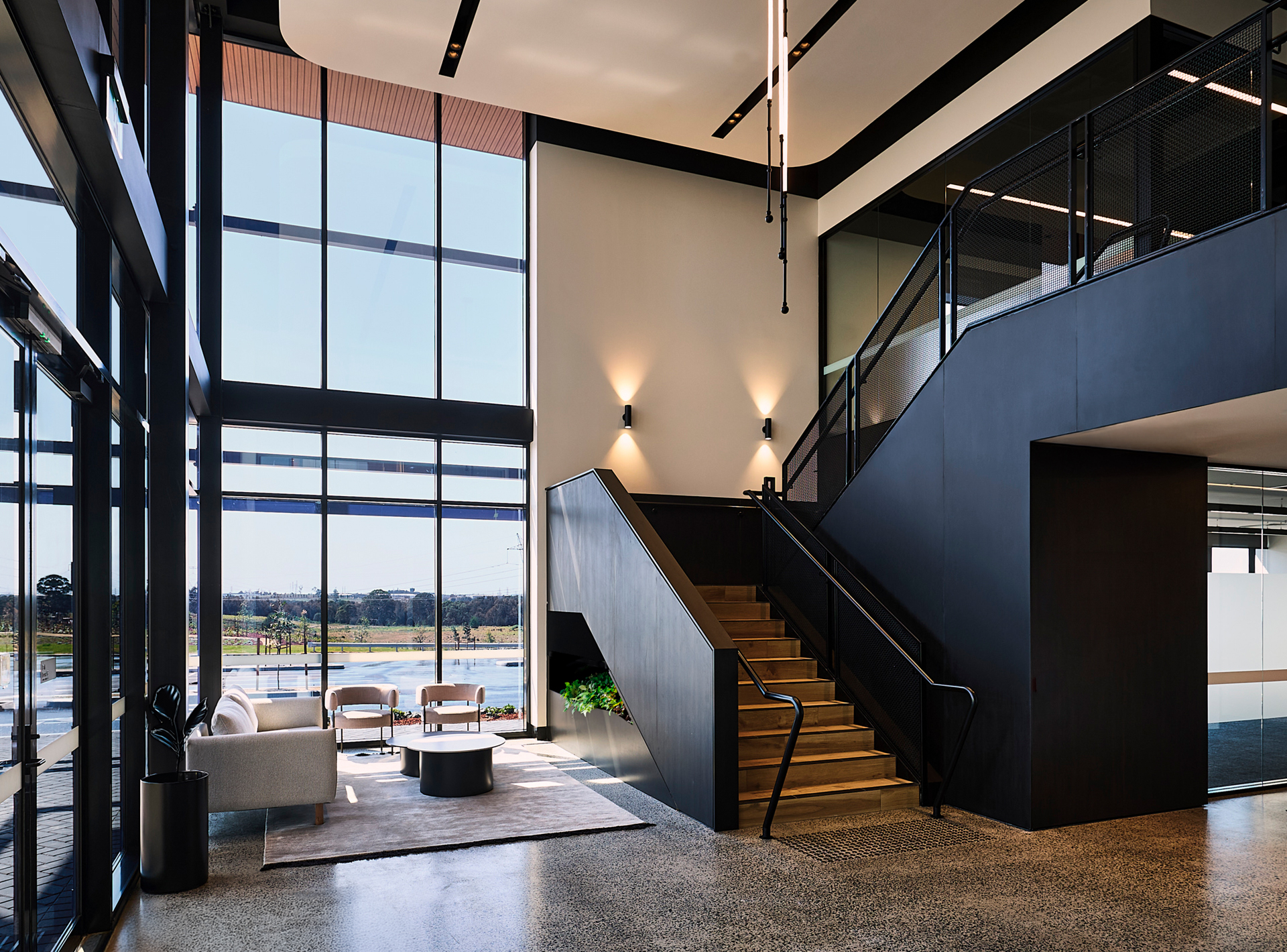
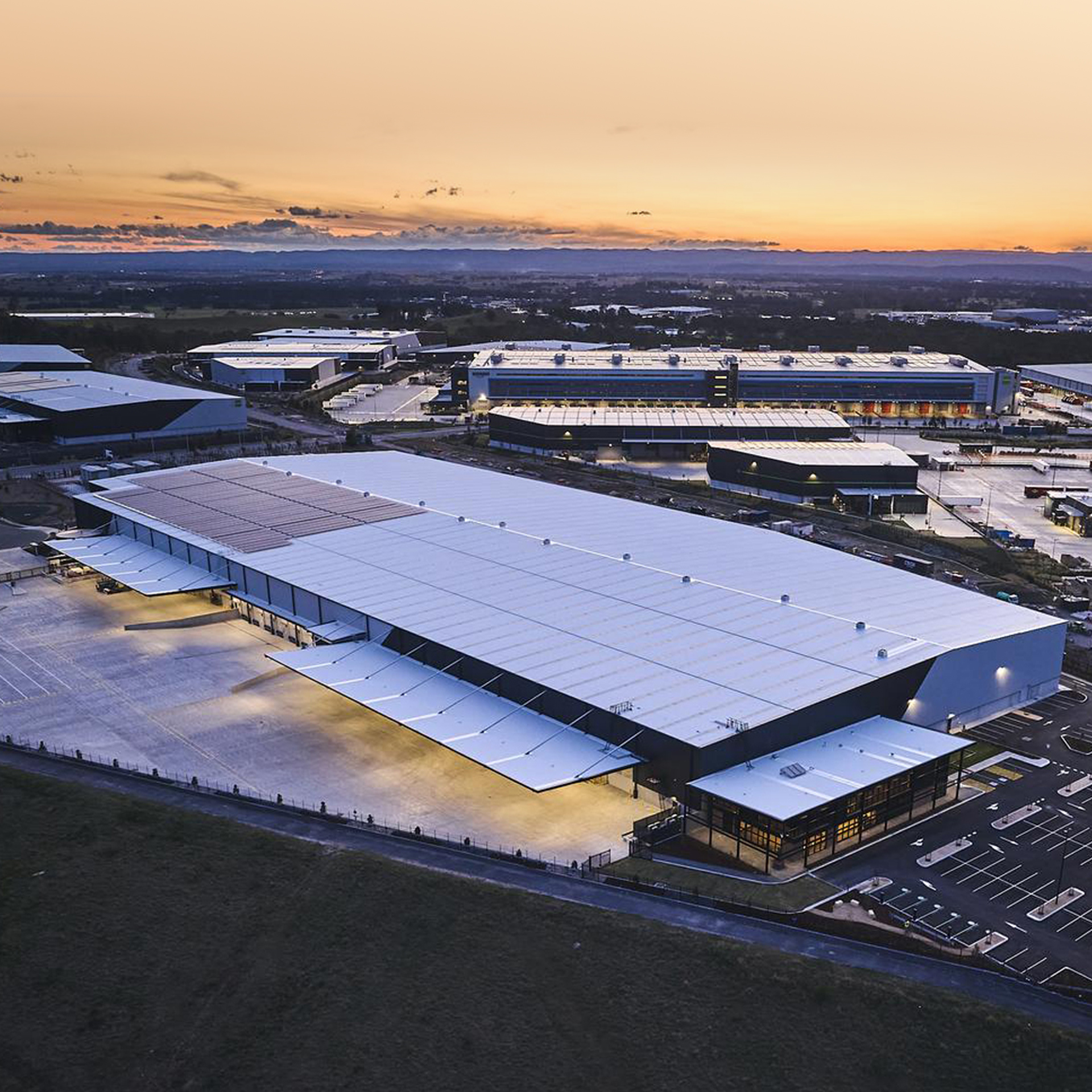
Prioritising function and spatial comfort, the design balances durability with warmth through robust finishes, curved elements, timber accents, and concrete-look textures. Key areas, including entry foyers, meeting rooms, kitchens, and amenities, were carefully detailed to ensure cohesion with the broader architectural language of the estate—delivered by SBA Architecture.
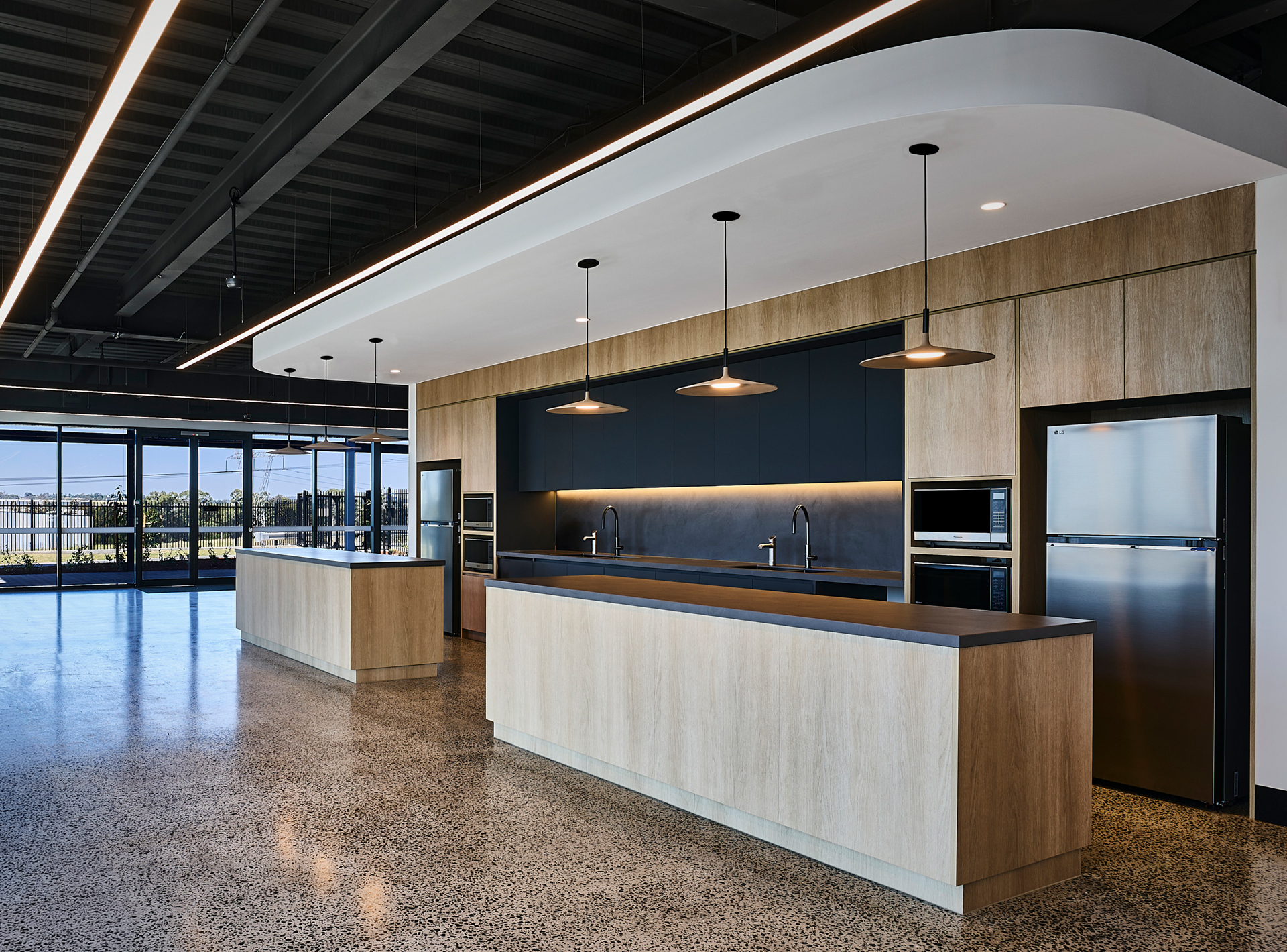
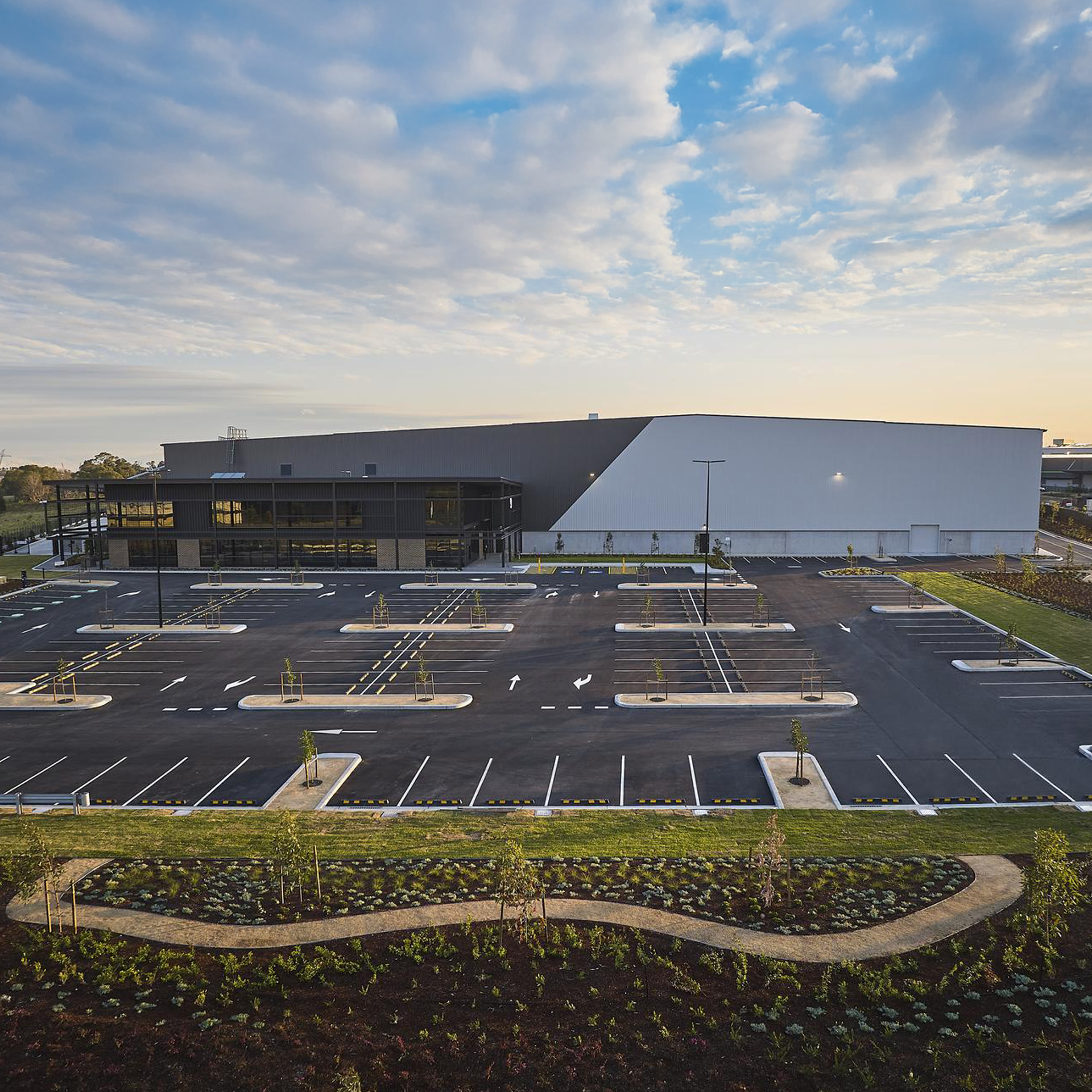
Paying close attention to visual consistency and material longevity, the interiors feature tactile surfaces, refined detailing, and integrated lighting solutions that enhance the user experience. A neutral palette anchors the fit-out while allowing flexibility for tenant adaptation. Key finishes and detailing were carried across all four buildings, allowing the interior identity to remain consistent while responding to each building’s unique requirements. SBA exceeded expectations by delivering a high-performance interior that meets both operational demands and design aspirations, contributing to the estate’s overall value and longevity while allowing flexibility for future tenant occupancy.
Project details
- Client Goodman Group
- Location Kemps Creek
- Year Completed in 2025
- Sector Industrial
- Service Architecture / Interior Design
- Project size 31,220 sqm
- Project team Matt Jackson, William Ly
