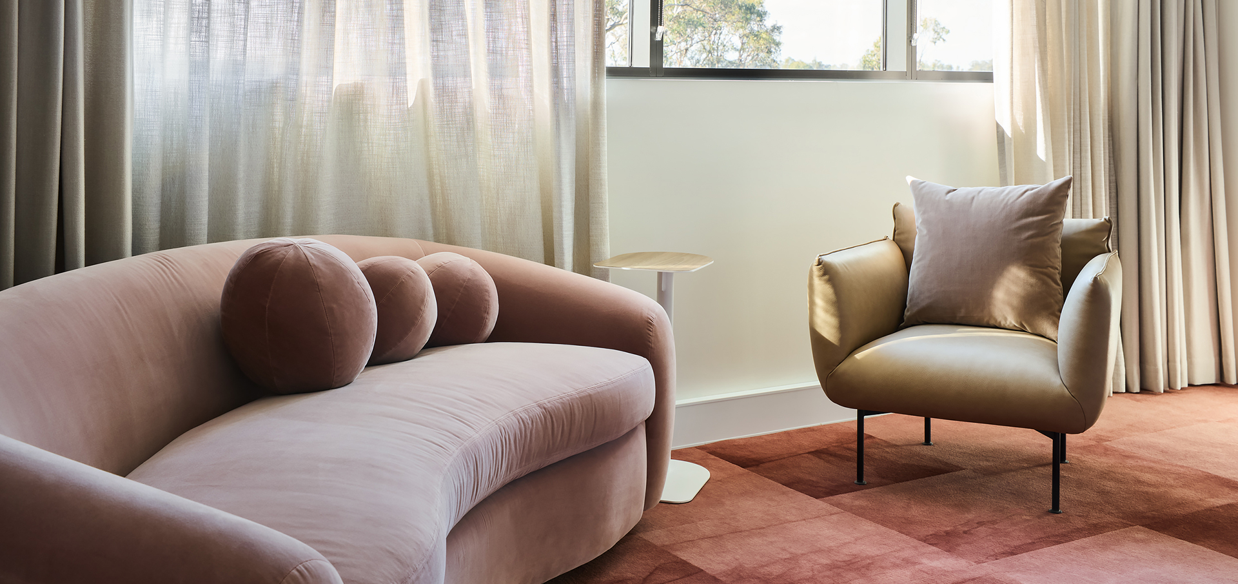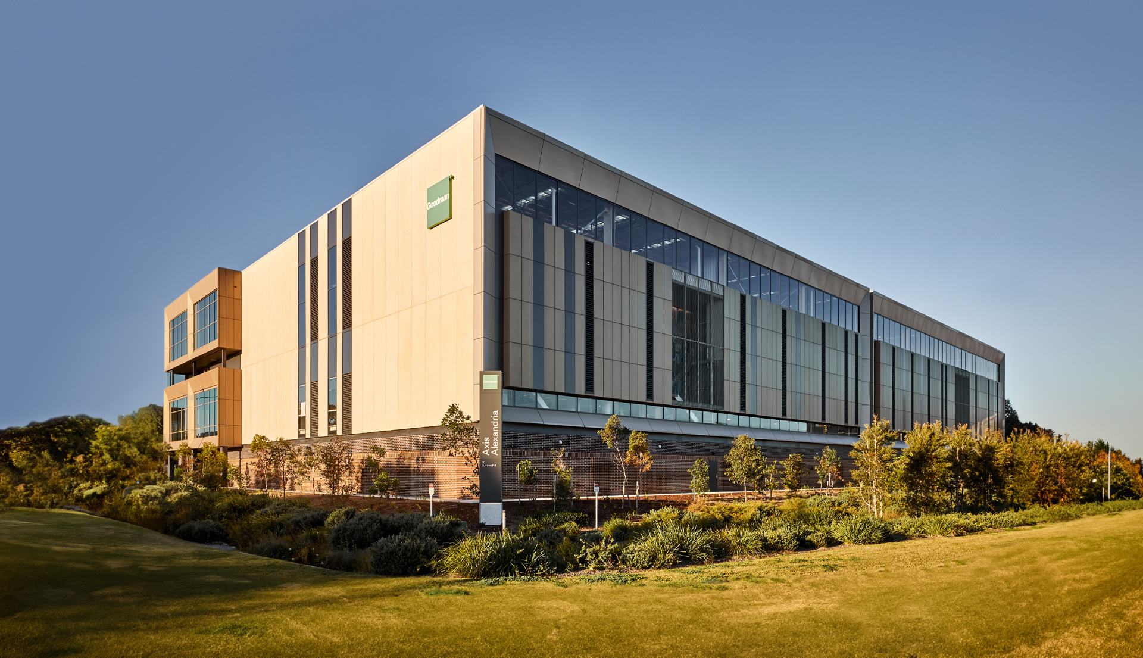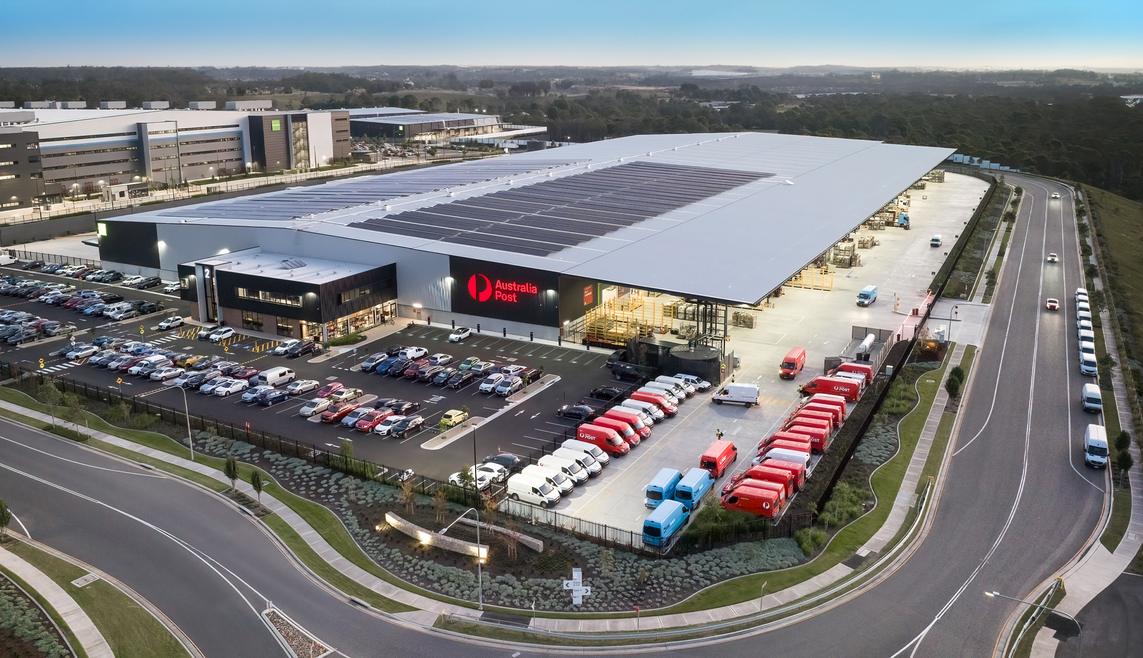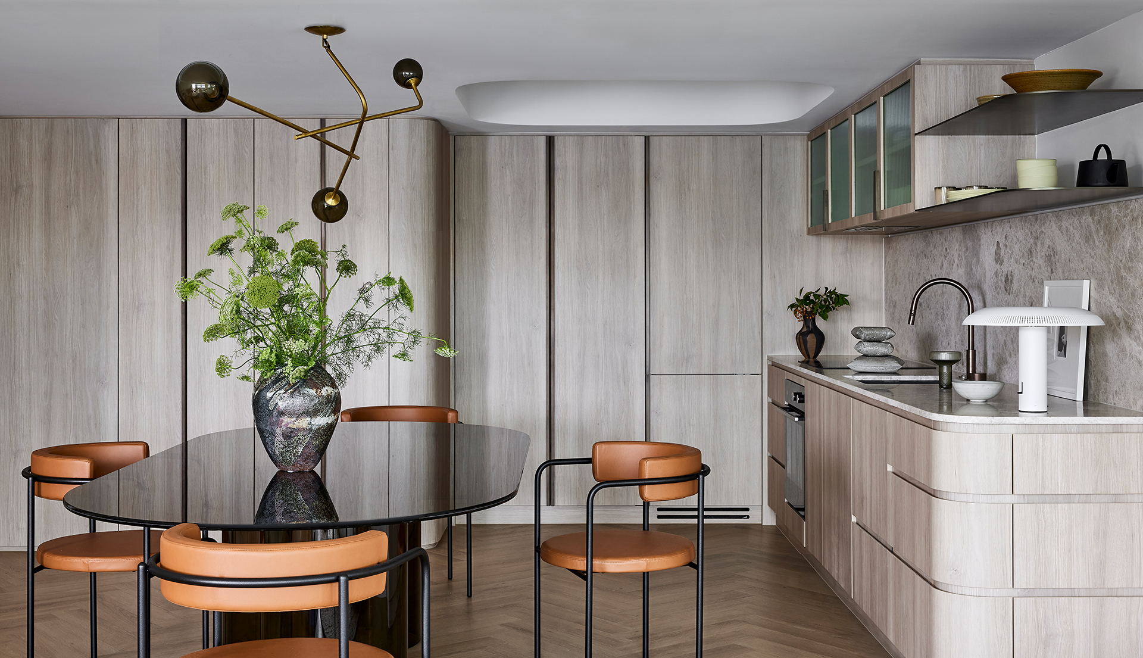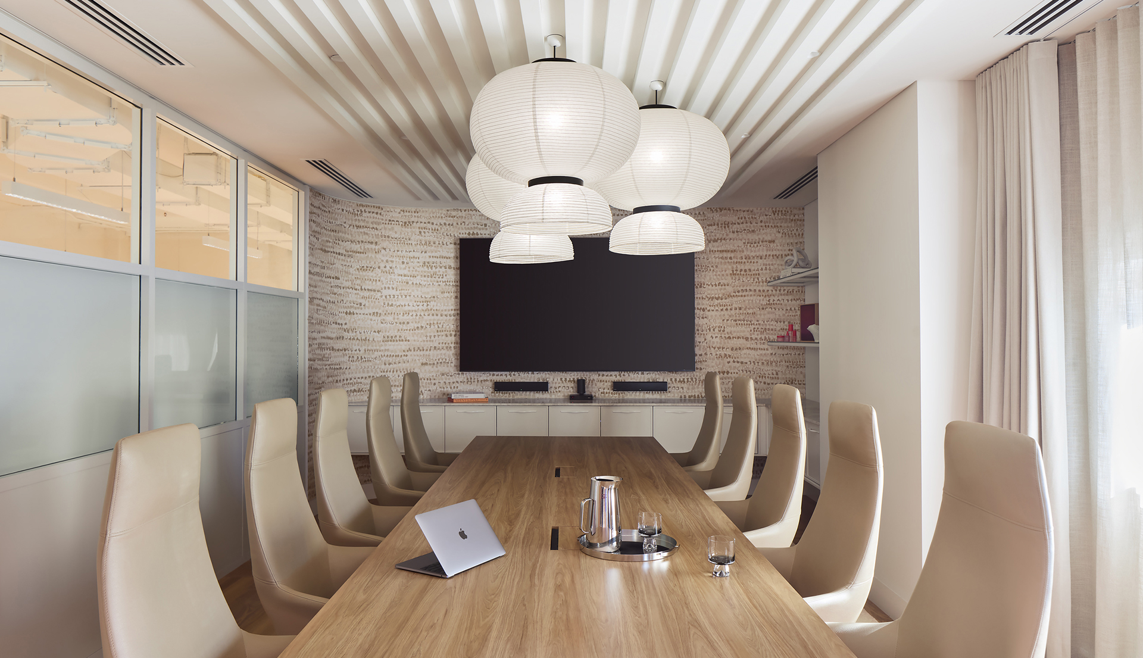
Frostbland
Sydney
Building on their portfolio of cutting edge beauty, health & skincare brands, Frostbland required a space that aligned with its brand identity and values. SBA designed a place for the client’s staff which harnesses the ethos of “Building Great Brands”, reinforced by comfort, quality and value.
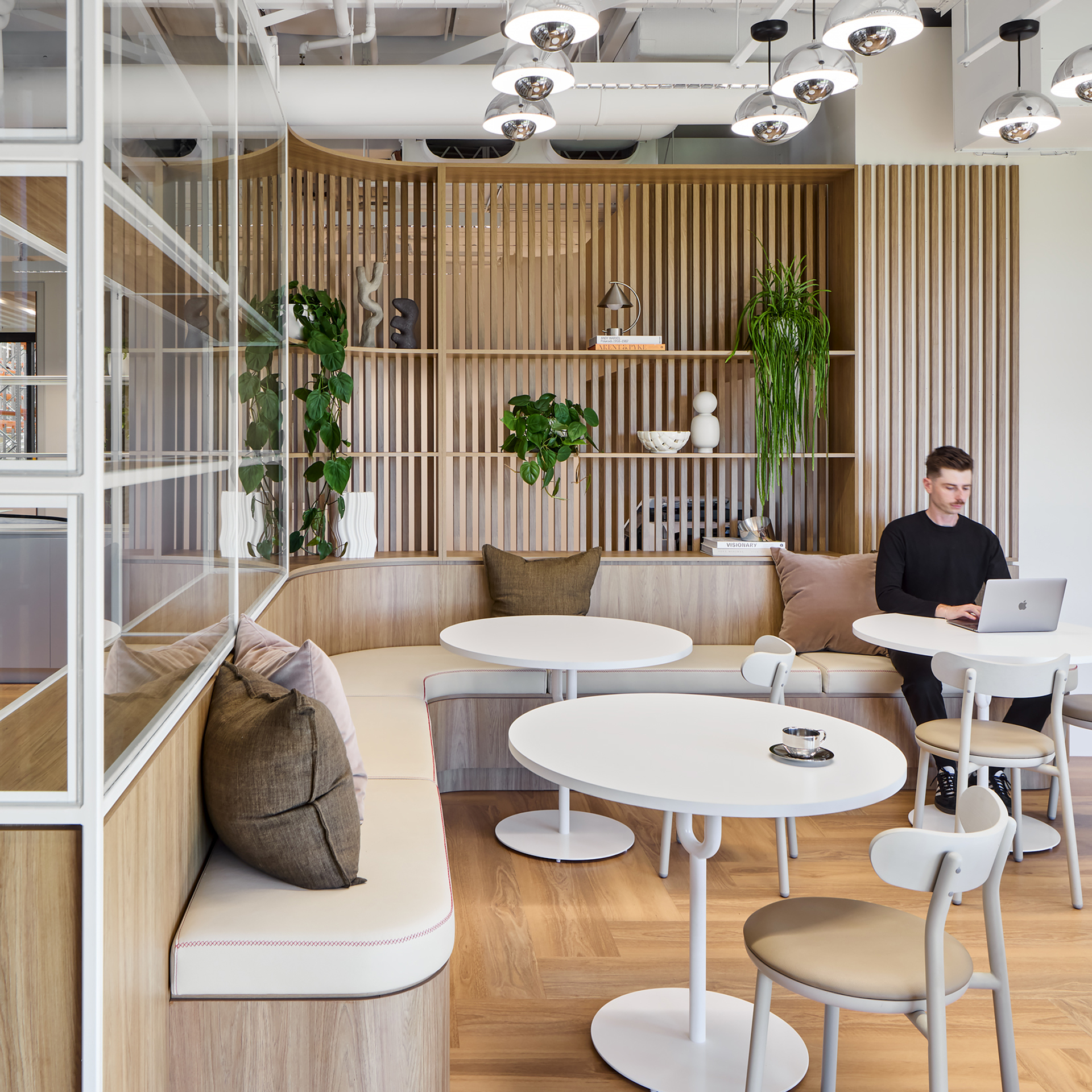
Our concept for Frostbland’s fit-out was to embody the company’s values, breaking away from a conventional office typology; creating an environment that better supports its staff and ever-growing brand portfolio.Matt Jackson | Senior Interior Designer
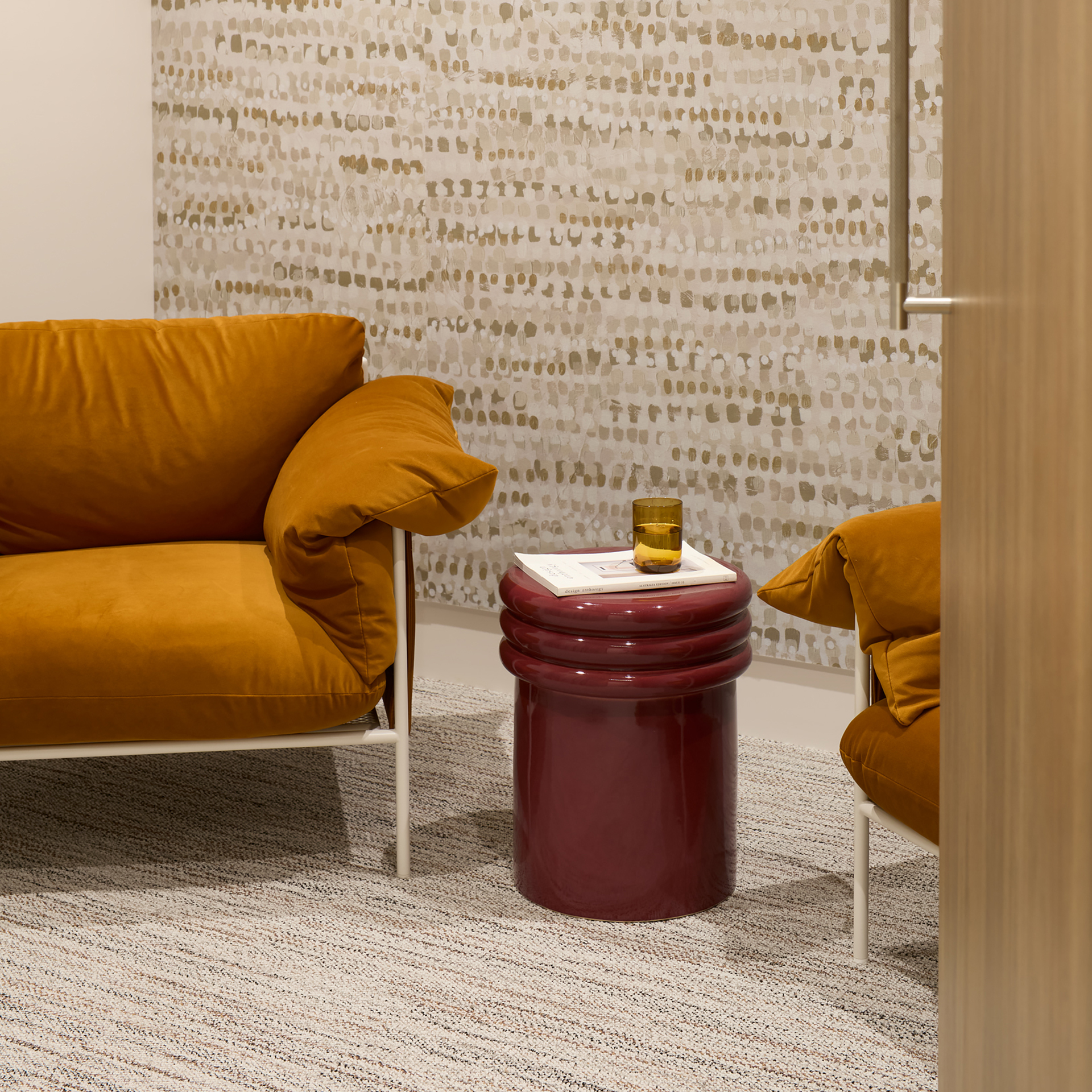
Residing across two floors and approx. 800m2, this flagship workspace offers a collection of open work zones, private offices, meeting rooms, breakout and lounge areas, gym, photo studio and quiet spaces. Bespoke joinery serves to display the diverse product range, while anchoring the open plan layout.
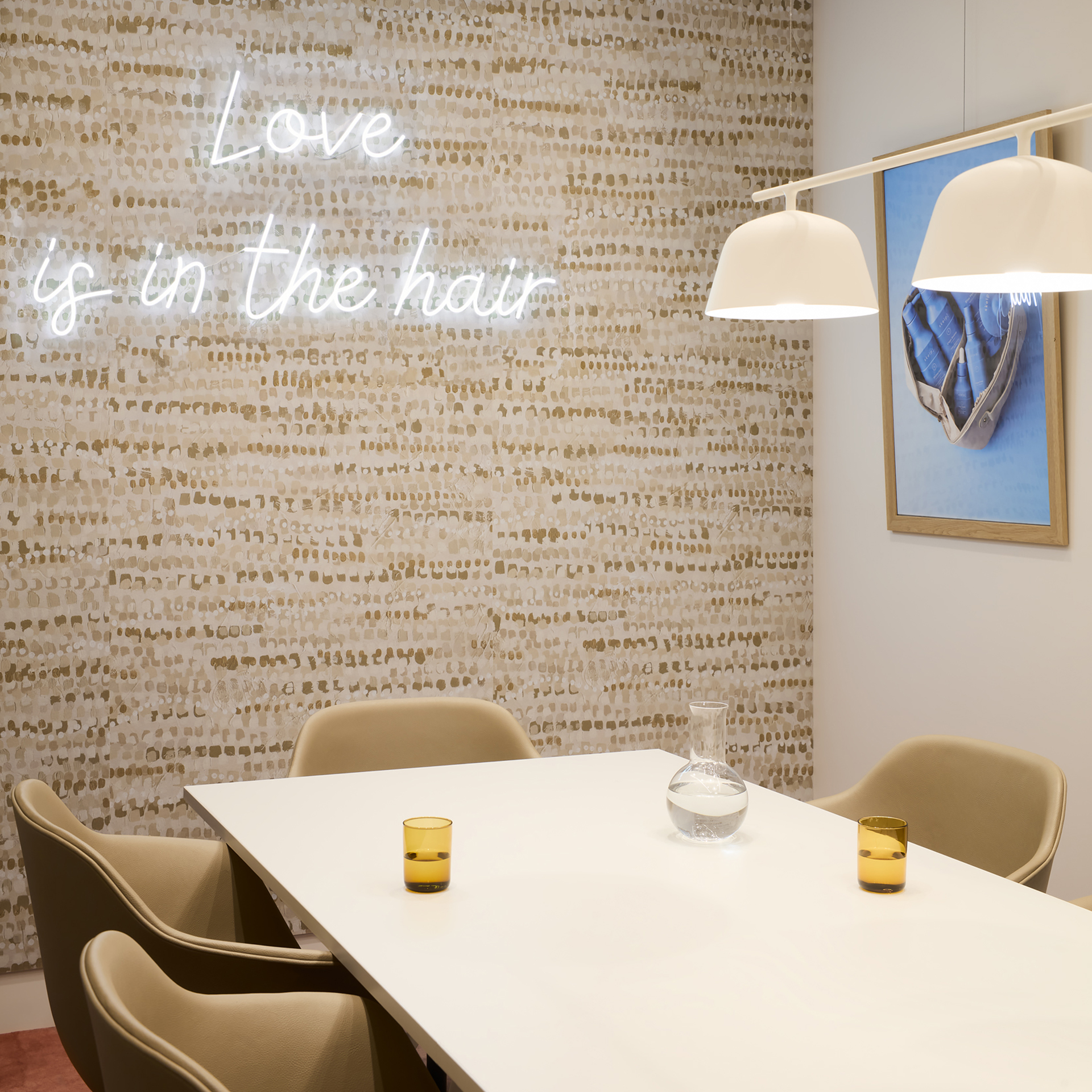
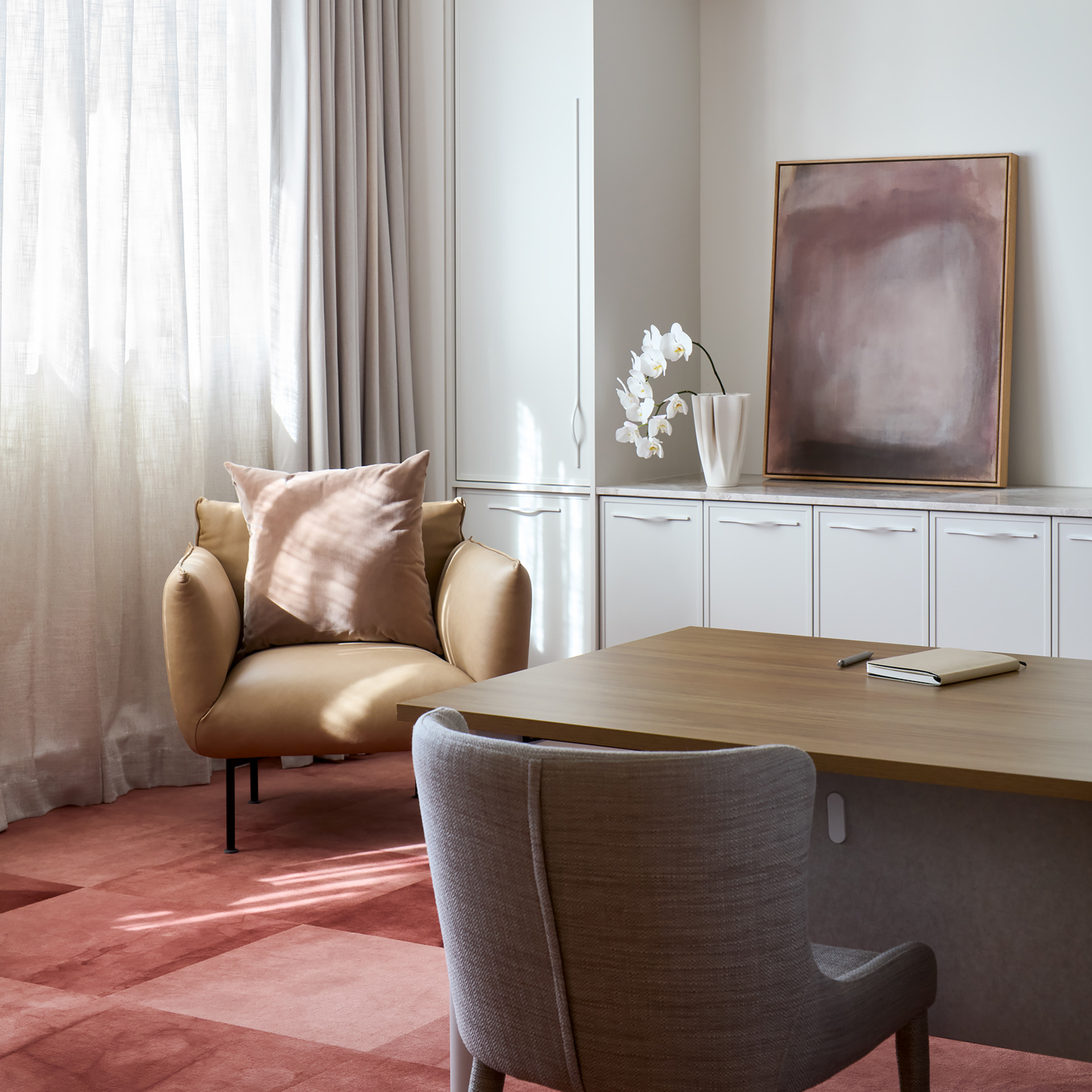
Designed to feel warm, calm and inviting; the interior is layered with warm timbers, fresh whites, soft earthy tones and pops of vibrant colour. A palette of crimson and blush tones were adopted to reflect Frostbland’s branding.
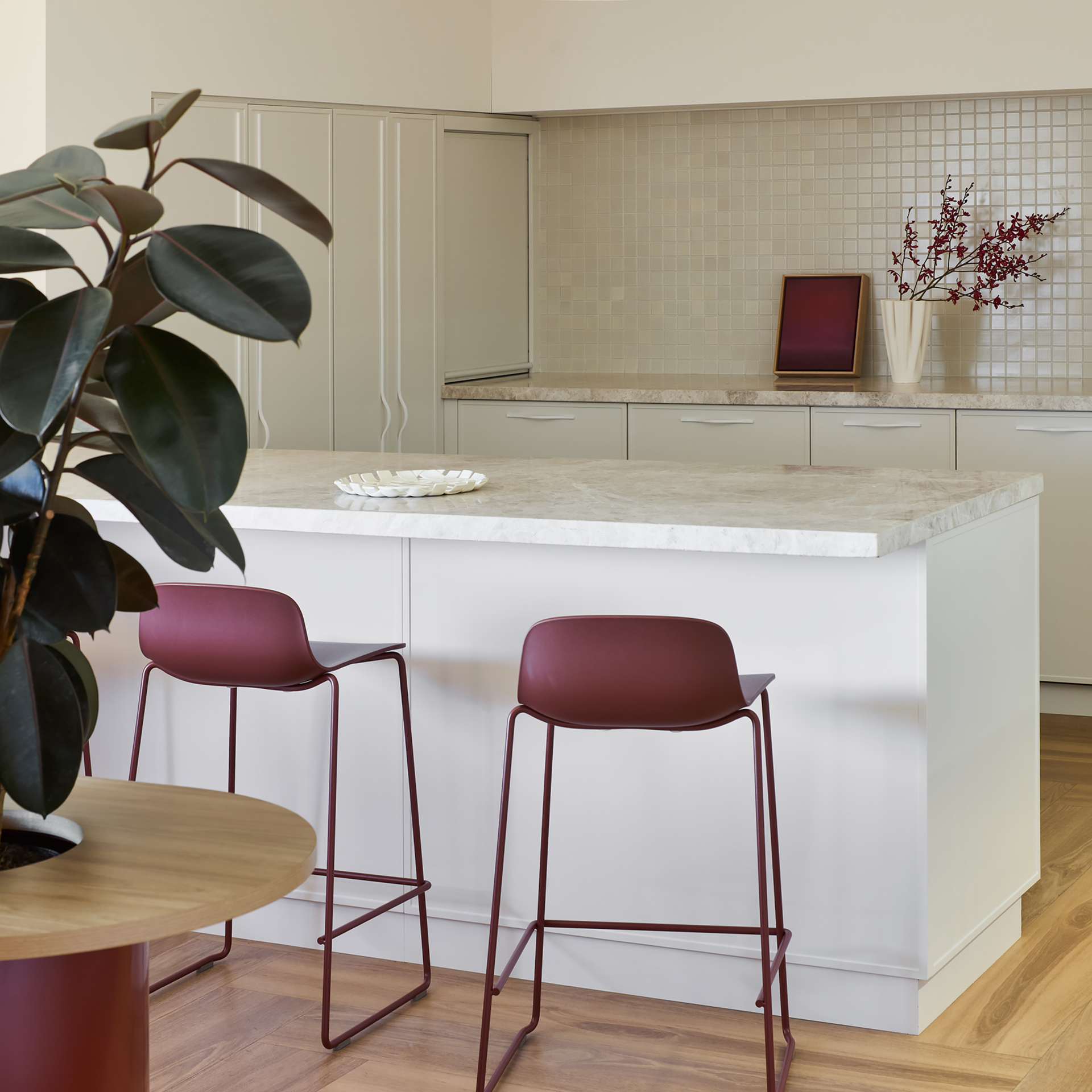
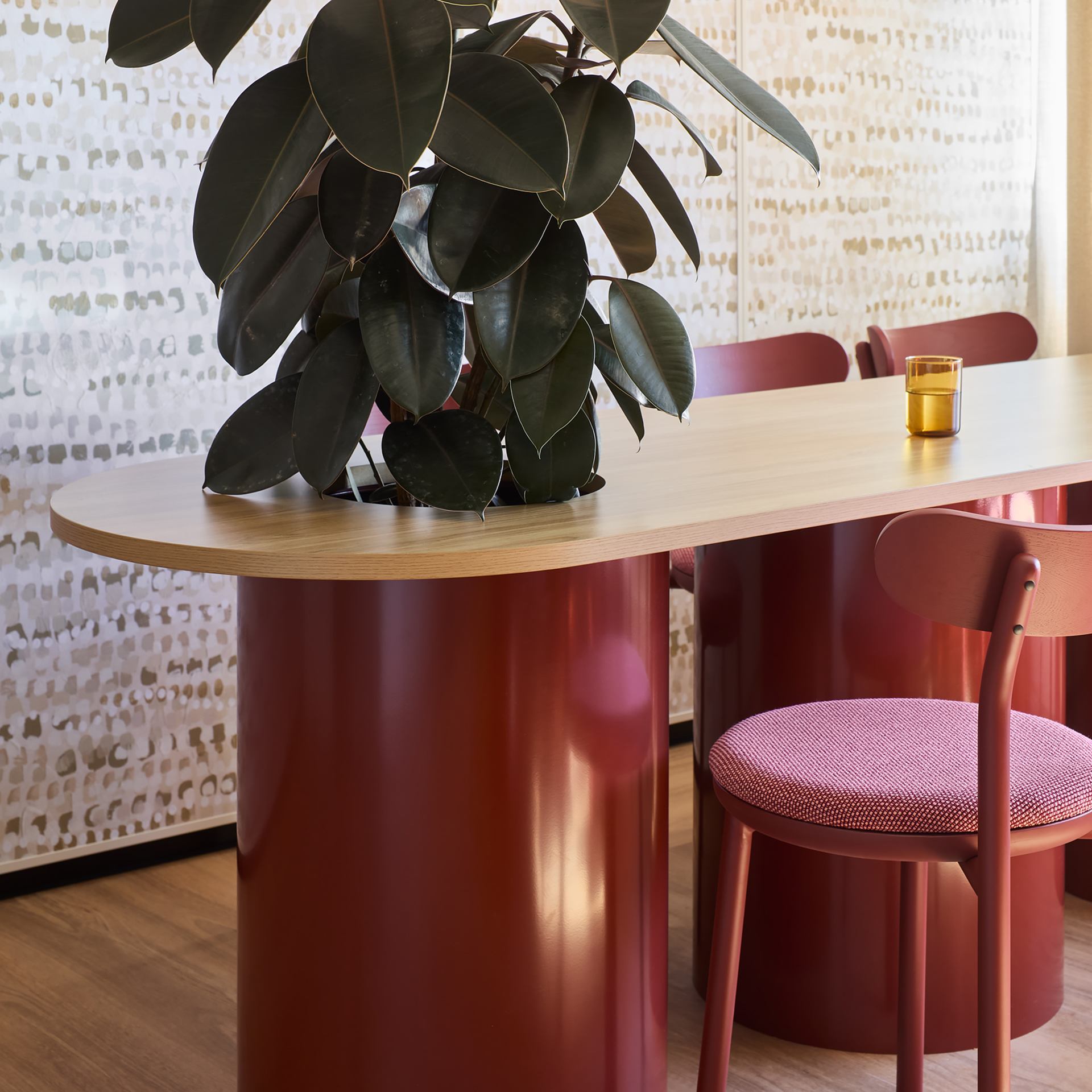
All together fulfilling the client’s desire for a home away from home and evoking a sense of health and wellness, reminiscent of the beauty industry.
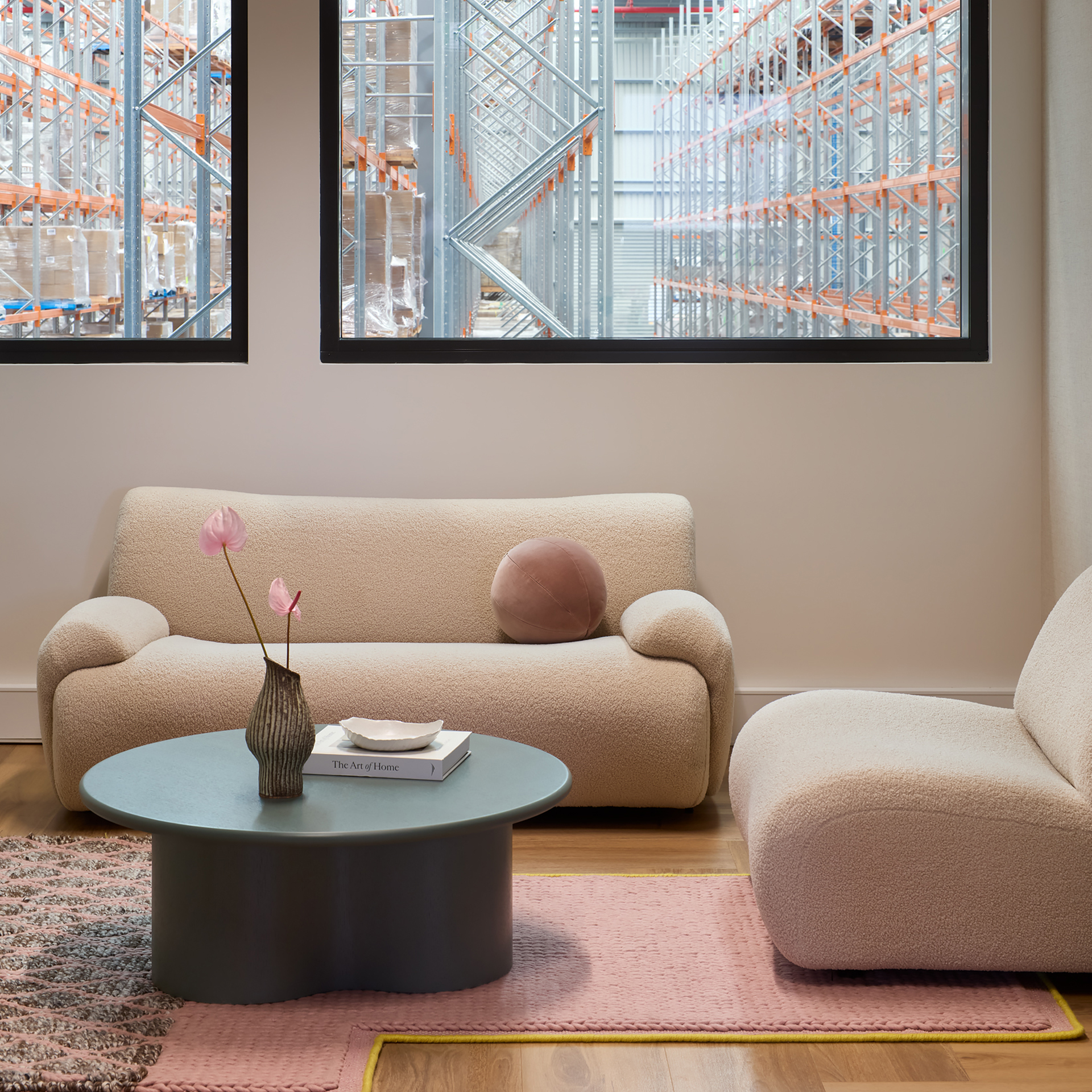
Our approach was to support wellness in the workplace whilst reducing our impact on the environment.Matt Jackson | Senior Interior Designer
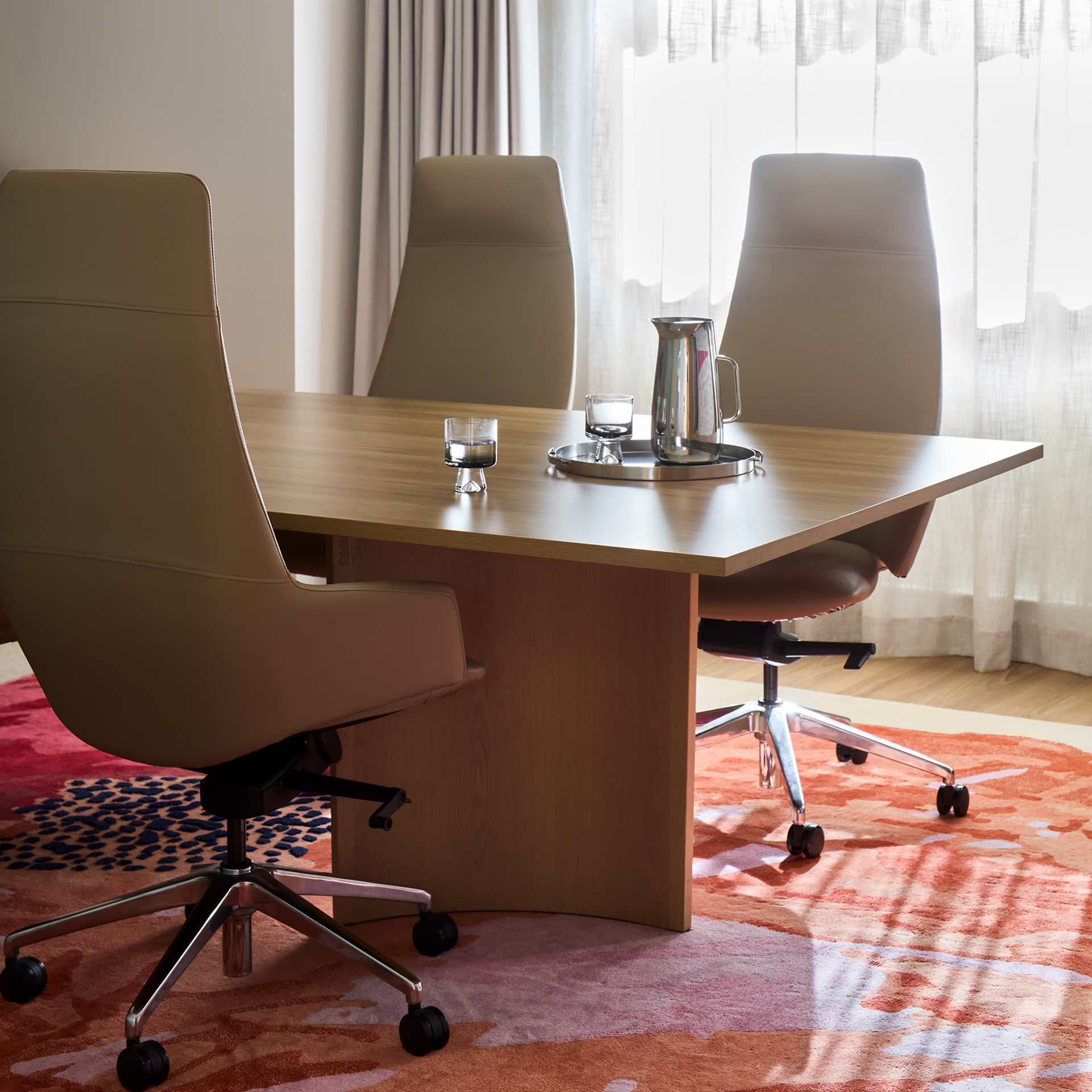
Reinforced by sustainable design principles and a focus on environmentally conscious material selection; local or reduced supply chain, utilising natural light and energy efficient lighting.
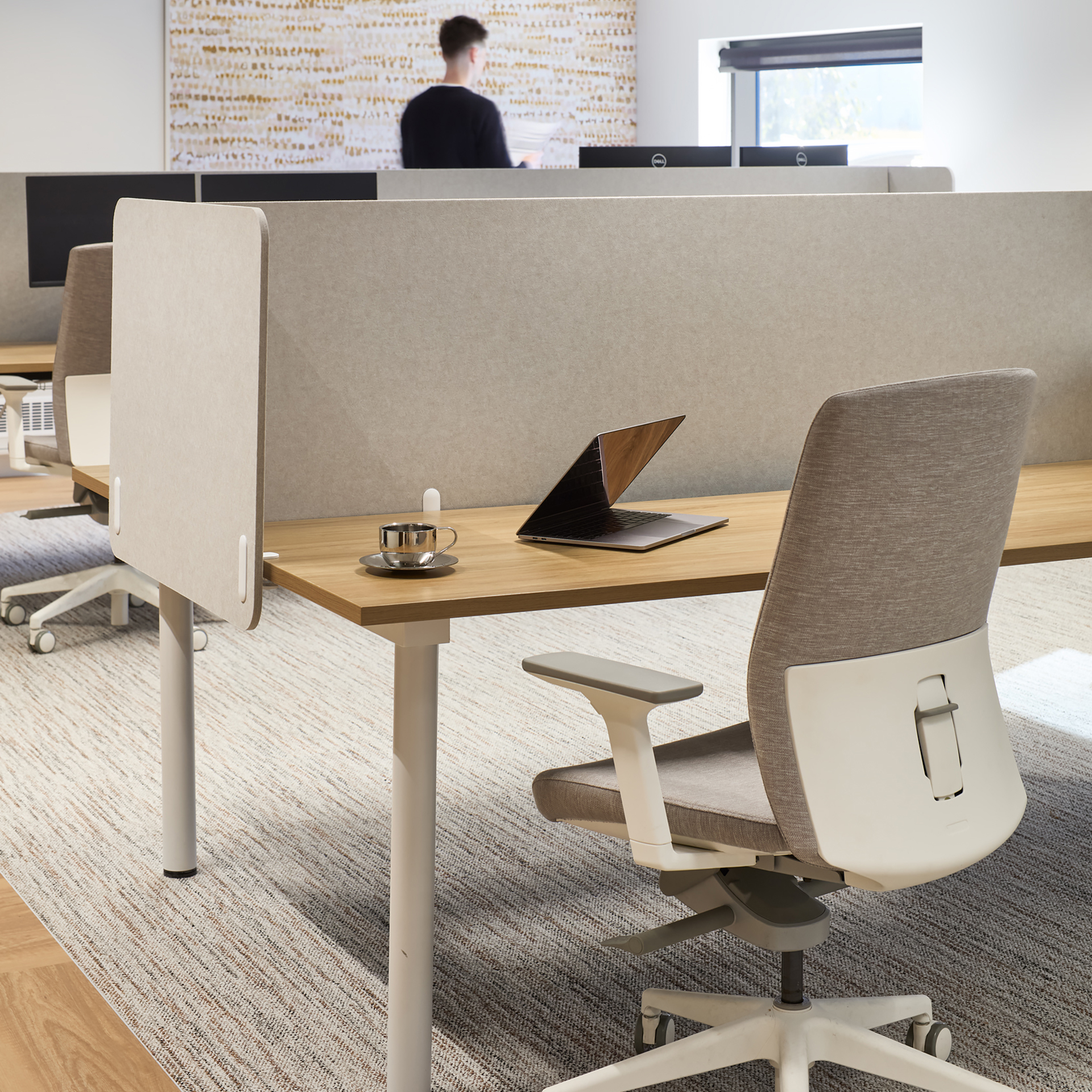

Project details
- Client Frostbland
- Location Sydney
- Year Completed in 2025
- Sector Commercial / Industrial / Workplace
- Service Interior Design
- Project team Matt Jackson
